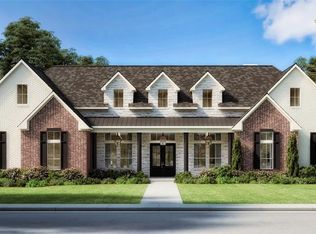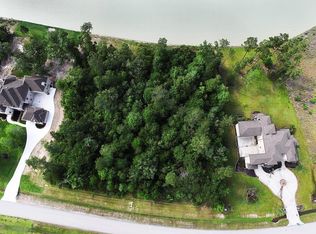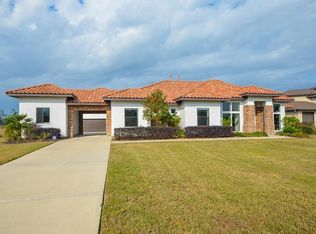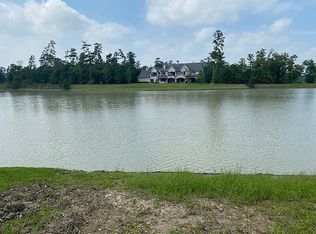FOR THOSE WHO APPRECIATE TIMELESS ELEGANCE, THIS BREATHTAKING LAKEFRONT HOME IS BEAUTIFULLY APPOINTED FOR ENTERTAINING OR ENJOYING FAMILY TIME TOGETHER. ENJOY STUNNING VIEWS OF THE LAKE FROM THE BALCONY OR THE VERANDA WITH FULLY EQUIPPED SUMMER KITCHEN. THE PRIVATE PRIMARY SUITE FEATURES A LUXURIOUS BATH WITH SPACIOUS WALK-IN CLOSET, WALK THROUGH SHOWER WITH MULTIPLE SPRAYER JETS, DUAL SINKS, VANITY AREA, AND JETTED SOAKING TUB. THIS HOME FEATURES FORMAL DINING, UPSTAIRS GAME ROOM WITH WET BAR, MEDIA ROOM WITH REFRESHMENT AREA, PRIVATE STUDY, EXERCISE ROOM, CRAFT STUDIO, AND AMAZING WINE GROTTO WITH COFFERED CEILING. TWO BEDROOMS DOWN, THREE BEDROOMS UP, 4 FULL AND 1 HALF BATHS WITH CENTRAL VAC SYSTEM. KITCHEN HAS ROUND ISLAND WITH VEGETABLE SINK, LARGE WALK-IN PANTRY, SIX BURNER GAS RANGE W/ TWO OVENS, GRANITE COUNTER TOPS, BUILT-IN REFRIGERATOR, AND BEAUTIFUL STONE ACCENTS. PORTE CACHERE LEADS TO FOUR GARAGES, ONE WITH WORKSHOP. WORLD CLASS SHOPPING AND DINING JUST MINUTES AWAY.
This property is off market, which means it's not currently listed for sale or rent on Zillow. This may be different from what's available on other websites or public sources.



