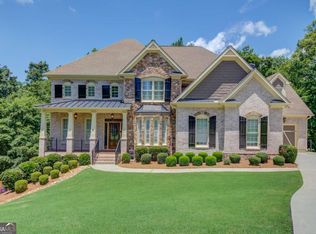Closed
$885,000
275 Beech Tree Holw, Buford, GA 30518
6beds
5,471sqft
Single Family Residence, Residential
Built in 2002
0.5 Acres Lot
$866,600 Zestimate®
$162/sqft
$4,390 Estimated rent
Home value
$866,600
$797,000 - $945,000
$4,390/mo
Zestimate® history
Loading...
Owner options
Explore your selling options
What's special
Price Reduced. One of the largest floorplans in Wild Timber S/D. Beautiful 3-side brick home with 5 bedrooms and 4 full bathrooms. Finished basement with 1 bedroom , 1 full bathroom and many more rooms. Large game room in 2nd level. Open floorplan view from the kitchen to the spacious family room. A very spacious master bedroom and master bathroom. Chattahoochee River access, playground, park, sand volleyball court, a lake and miles of walking trail throughout the community, This community has an active social committee with activities year round, a prize county swim team and tennis team for all ages. Children attend the highly coveted North Gwinnett School : Riverside Elementary, North Gwinnett Middle School and North Gwinnett High School.
Zillow last checked: 8 hours ago
Listing updated: February 25, 2025 at 12:21pm
Listing Provided by:
Jin Lee,
Focus Realty
Bought with:
Julia Liang, 346151
Atlanta Realty Global, LLC.
Source: FMLS GA,MLS#: 7481525
Facts & features
Interior
Bedrooms & bathrooms
- Bedrooms: 6
- Bathrooms: 5
- Full bathrooms: 5
- Main level bathrooms: 1
- Main level bedrooms: 1
Primary bedroom
- Features: Oversized Master
- Level: Oversized Master
Bedroom
- Features: Oversized Master
Primary bathroom
- Features: Double Vanity, Separate Tub/Shower, Soaking Tub
Dining room
- Features: Separate Dining Room
Kitchen
- Features: Cabinets Other, Eat-in Kitchen, Kitchen Island, Solid Surface Counters, View to Family Room
Heating
- Central, Forced Air, Natural Gas, Zoned
Cooling
- Ceiling Fan(s), Central Air, Zoned
Appliances
- Included: Dishwasher, Disposal, Double Oven, Gas Range
- Laundry: Laundry Room, Main Level
Features
- Bookcases, Double Vanity, Entrance Foyer 2 Story, High Ceilings 9 ft Upper, Tray Ceiling(s)
- Flooring: Carpet, Ceramic Tile, Hardwood
- Windows: None
- Basement: Daylight,Finished,Finished Bath,Full,Other
- Number of fireplaces: 1
- Fireplace features: Factory Built, Family Room, Gas Starter
- Common walls with other units/homes: No Common Walls
Interior area
- Total structure area: 5,471
- Total interior livable area: 5,471 sqft
- Finished area above ground: 3,822
- Finished area below ground: 1,561
Property
Parking
- Total spaces: 3
- Parking features: Attached, Garage, Garage Door Opener, Garage Faces Side, Kitchen Level
- Attached garage spaces: 3
Accessibility
- Accessibility features: None
Features
- Levels: Two
- Stories: 2
- Patio & porch: Deck
- Exterior features: Awning(s), Private Yard, No Dock
- Pool features: None
- Spa features: None
- Fencing: None
- Has view: Yes
- View description: Neighborhood
- Waterfront features: None
- Body of water: None
Lot
- Size: 0.50 Acres
- Features: Back Yard, Front Yard, Landscaped
Details
- Additional structures: None
- Parcel number: R7341 213
- Other equipment: None
- Horse amenities: None
Construction
Type & style
- Home type: SingleFamily
- Architectural style: Traditional
- Property subtype: Single Family Residence, Residential
Materials
- Brick 3 Sides
- Foundation: Concrete Perimeter
- Roof: Composition,Shingle
Condition
- Resale
- New construction: No
- Year built: 2002
Utilities & green energy
- Electric: 110 Volts, 220 Volts
- Sewer: Public Sewer
- Water: Public
- Utilities for property: Cable Available, Electricity Available, Natural Gas Available, Phone Available, Sewer Available, Underground Utilities
Green energy
- Energy efficient items: Thermostat
- Energy generation: None
Community & neighborhood
Security
- Security features: Fire Alarm, Security System Owned, Smoke Detector(s)
Community
- Community features: Clubhouse, Homeowners Assoc, Lake, Park, Playground, Pool, Sidewalks, Tennis Court(s)
Location
- Region: Buford
- Subdivision: Wild Timber
HOA & financial
HOA
- Has HOA: Yes
- HOA fee: $1,070 annually
- Services included: Swim, Tennis
Other
Other facts
- Road surface type: Paved
Price history
| Date | Event | Price |
|---|---|---|
| 2/20/2025 | Sold | $885,000-5.9%$162/sqft |
Source: | ||
| 1/26/2025 | Pending sale | $940,000$172/sqft |
Source: | ||
| 1/7/2025 | Price change | $940,000-1.1%$172/sqft |
Source: | ||
| 11/5/2024 | Listed for sale | $950,000+76.3%$174/sqft |
Source: | ||
| 9/13/2019 | Sold | $539,000-1.1%$99/sqft |
Source: | ||
Public tax history
| Year | Property taxes | Tax assessment |
|---|---|---|
| 2024 | $10,160 +4.7% | $357,240 |
| 2023 | $9,706 +6.7% | $357,240 +17.5% |
| 2022 | $9,095 +15.7% | $303,960 +28.6% |
Find assessor info on the county website
Neighborhood: 30518
Nearby schools
GreatSchools rating
- 8/10Riverside Elementary SchoolGrades: PK-5Distance: 1.3 mi
- 8/10North Gwinnett Middle SchoolGrades: 6-8Distance: 2.9 mi
- 10/10North Gwinnett High SchoolGrades: 9-12Distance: 2.1 mi
Schools provided by the listing agent
- Elementary: Riverside - Gwinnett
- Middle: North Gwinnett
- High: North Gwinnett
Source: FMLS GA. This data may not be complete. We recommend contacting the local school district to confirm school assignments for this home.
Get a cash offer in 3 minutes
Find out how much your home could sell for in as little as 3 minutes with a no-obligation cash offer.
Estimated market value
$866,600
Get a cash offer in 3 minutes
Find out how much your home could sell for in as little as 3 minutes with a no-obligation cash offer.
Estimated market value
$866,600
