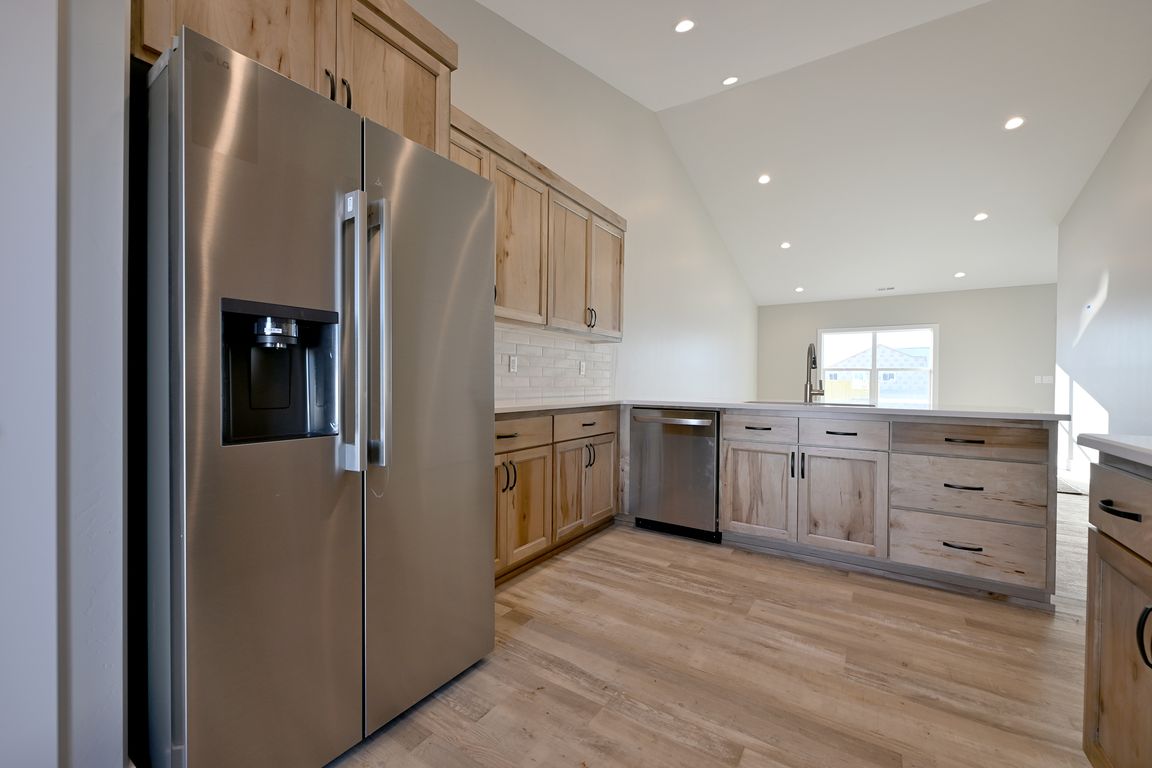
New construction
$374,900
3beds
1,400sqft
275 Birdie Thompson Dr, Idaho Falls, ID 83401
3beds
1,400sqft
Condo/townhm/twin
Built in 2025
9,496 sqft
2 Attached garage spaces
$268 price/sqft
$35 monthly HOA fee
What's special
Stylish kitchenElegant quartz countertopsWalk-in closetPartially fenced yardPrimary suiteGenerous pantry
This stunning townhouse, located adjacent to the Sage Lakes Golf Course in the new Teton View Estates Subdivision, offers a modern and comfortable living experience with easy access to Idaho Falls and the golf course. Featuring 3 bedrooms and 2 well-appointed bathrooms, the home boasts a large open-concept living area that ...
- 273 days |
- 476 |
- 12 |
Source: SRMLS,MLS#: 2172968
Travel times
Kitchen
Living Room
Primary Bedroom
Zillow last checked: 7 hours ago
Listing updated: July 02, 2025 at 07:50am
Listed by:
Jim Windmiller 208-681-5472,
Keller Williams Realty East Idaho,
Clint Moses 208-313-7554,
Keller Williams Realty East Idaho
Source: SRMLS,MLS#: 2172968
Facts & features
Interior
Bedrooms & bathrooms
- Bedrooms: 3
- Bathrooms: 2
- Full bathrooms: 2
- Main level bathrooms: 2
- Main level bedrooms: 3
Family room
- Level: Main
Kitchen
- Level: Main
Basement
- Area: 0
Heating
- Natural Gas, Forced Air
Cooling
- Central Air
Appliances
- Included: Dishwasher, Microwave, Gas Range, Refrigerator, Gas Water Heater, Plumbed For Water Softener
- Laundry: Main Level, Laundry Room
Features
- Vaulted Ceiling(s), Walk-In Closet(s), Quartz Counters, Breakfast Bar, Master Downstairs, Master Bath
- Flooring: Laminate
- Basement: None
- Has fireplace: No
- Fireplace features: None
Interior area
- Total structure area: 1,400
- Total interior livable area: 1,400 sqft
- Finished area above ground: 1,400
- Finished area below ground: 0
Video & virtual tour
Property
Parking
- Total spaces: 2
- Parking features: 2 Stalls, Attached, Garage Door Opener
- Attached garage spaces: 2
Features
- Levels: One
- Stories: 1
- Patio & porch: 2, Patio, Porch, Covered, Deck
- Fencing: Vinyl,Partial
- Has view: Yes
- View description: None
Lot
- Size: 9,496.08 Square Feet
- Features: Corner Lot, Level, Near Golf Course, Established Lawn, Flower Beds, Sprinkler-Auto, Sprinkler System Full
Details
- Zoning description: Idaho Falls-R1-Single Dwel Res
Construction
Type & style
- Home type: Townhouse
- Property subtype: Condo/Townhm/Twin
Materials
- Frame, Primary Exterior Material: Hardboard/Composition, Secondary Exterior Material: Vinyl Siding
- Foundation: Slab
- Roof: Architectural
Condition
- New Construction
- New construction: Yes
- Year built: 2025
Utilities & green energy
- Electric: Idaho Falls Power
- Sewer: Public Sewer
- Water: Public
Community & HOA
Community
- Subdivision: Teton View Estates-Bon
HOA
- Has HOA: Yes
- Services included: Common Area
- HOA fee: $35 monthly
Location
- Region: Idaho Falls
Financial & listing details
- Price per square foot: $268/sqft
- Date on market: 1/17/2025
- Listing terms: Cash,Conventional,FHA,VA Loan
- Inclusions: Microwave, Dishwasher, Oven/Stove, Fridge
- Exclusions: Sellers Personal Property