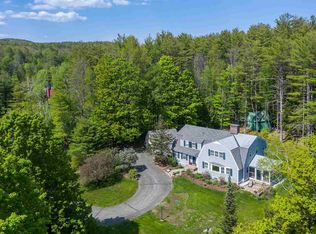Closed
Listed by:
Judy Dickison,
Barrett & Valley Assoc. Inc 802-843-2390,
Susan LeCours,
Barrett & Valley Assoc. Inc
Bought with: Four Seasons Sotheby's Int'l Realty
$595,000
275 Chester Road, Grafton, VT 05146
2beds
1,989sqft
Single Family Residence
Built in 1845
1.2 Acres Lot
$612,200 Zestimate®
$299/sqft
$3,207 Estimated rent
Home value
$612,200
$533,000 - $710,000
$3,207/mo
Zestimate® history
Loading...
Owner options
Explore your selling options
What's special
A quintessential 1845 Cape listed on National Historic Register - now carefully updated for 2024 - warm and cozy in winter and cool summer breezes through the century-old flower gardens. A short walk down the hill to Grafton's active Library or coffee at the general store on the way to the Post Office. Two "bonus" rooms, one over the sun porch (heated by a propane VT Castings stove, and a larger room over the recent garage addition could be spaces for office or for teens to lounge or sleep - heated by a Morso wood stove, no plumbing. The large living room has a brick fireplace recently fitted with a Vermont Hearthstone wood stove. Nice plantings and flower gardens line the winding stone walls and patio- a beautiful piece of Vermont looking over distant hills and one of Vermont's prettiest village. Wide pine floors, automatic whole-house generator, and loads of charm make a comfortable home.
Zillow last checked: 8 hours ago
Listing updated: May 30, 2024 at 07:56am
Listed by:
Judy Dickison,
Barrett & Valley Assoc. Inc 802-843-2390,
Susan LeCours,
Barrett & Valley Assoc. Inc
Bought with:
Diana Stugger
Four Seasons Sotheby's Int'l Realty
Source: PrimeMLS,MLS#: 4988360
Facts & features
Interior
Bedrooms & bathrooms
- Bedrooms: 2
- Bathrooms: 4
- Full bathrooms: 2
- 3/4 bathrooms: 1
- 1/2 bathrooms: 1
Heating
- Oil, Wood, Hot Air, 2 Stoves
Cooling
- Other
Appliances
- Included: Electric Cooktop, Dishwasher, Dryer, Freezer, Electric Range, Refrigerator, Washer
- Laundry: 1st Floor Laundry
Features
- Dining Area
- Flooring: Softwood, Tile, Wood
- Windows: Drapes, Window Treatments, Screens, Double Pane Windows
- Basement: Concrete Floor,Interior Access,Exterior Entry,Interior Entry
- Has fireplace: Yes
- Fireplace features: Wood Burning, Wood Stove Hook-up
Interior area
- Total structure area: 2,757
- Total interior livable area: 1,989 sqft
- Finished area above ground: 1,989
- Finished area below ground: 0
Property
Parking
- Total spaces: 2
- Parking features: Paved
- Garage spaces: 2
Accessibility
- Accessibility features: 1st Floor 3/4 Bathroom, Bathroom w/Step-in Shower, 1st Floor Laundry
Features
- Levels: 1.75
- Stories: 1
- Patio & porch: Enclosed Porch, Screened Porch
- Exterior features: Building, Garden, Natural Shade
- Frontage length: Road frontage: 306
Lot
- Size: 1.20 Acres
- Features: Country Setting, Landscaped, Open Lot
Details
- Additional structures: Outbuilding
- Parcel number: 24907910479
- Zoning description: none
- Other equipment: Standby Generator
Construction
Type & style
- Home type: SingleFamily
- Architectural style: Cape,Historic Vintage
- Property subtype: Single Family Residence
Materials
- Wood Frame, Clapboard Exterior, Wood Exterior, Wood Siding
- Foundation: Fieldstone, Poured Concrete
- Roof: Metal
Condition
- New construction: No
- Year built: 1845
Utilities & green energy
- Electric: 100 Amp Service
- Sewer: 750 Gallon, On-Site Septic Exists
- Utilities for property: Phone, Cable Available
Community & neighborhood
Security
- Security features: Carbon Monoxide Detector(s), Smoke Detector(s)
Location
- Region: Grafton
Other
Other facts
- Road surface type: Paved
Price history
| Date | Event | Price |
|---|---|---|
| 5/28/2024 | Sold | $595,000+2.6%$299/sqft |
Source: | ||
| 3/18/2024 | Listed for sale | $580,000+127.9%$292/sqft |
Source: | ||
| 6/3/2002 | Sold | $254,500$128/sqft |
Source: Public Record Report a problem | ||
Public tax history
| Year | Property taxes | Tax assessment |
|---|---|---|
| 2024 | -- | $399,100 |
| 2023 | -- | $399,100 |
| 2022 | -- | $399,100 |
Find assessor info on the county website
Neighborhood: 05146
Nearby schools
GreatSchools rating
- NAGrafton Elementary SchoolGrades: PK-6Distance: 0.4 mi
- 7/10Green Mountain Uhsd #35Grades: 7-12Distance: 5.6 mi
- 5/10Bellows Falls Uhsd #27Grades: 9-12Distance: 9 mi
Schools provided by the listing agent
- Elementary: Grafton Elementary School
- High: Bellows Falls UHSD #27
- District: Windham Southeast
Source: PrimeMLS. This data may not be complete. We recommend contacting the local school district to confirm school assignments for this home.
Get pre-qualified for a loan
At Zillow Home Loans, we can pre-qualify you in as little as 5 minutes with no impact to your credit score.An equal housing lender. NMLS #10287.
