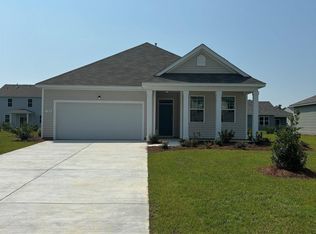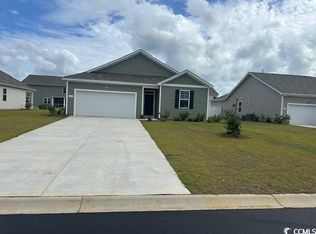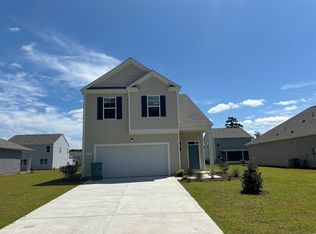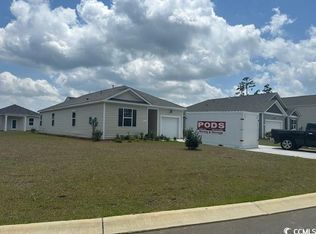Sold for $270,000 on 08/19/25
$270,000
275 Columbus St., Conway, SC 29526
4beds
1,774sqft
Single Family Residence
Built in 2024
8,712 Square Feet Lot
$267,800 Zestimate®
$152/sqft
$2,225 Estimated rent
Home value
$267,800
$254,000 - $284,000
$2,225/mo
Zestimate® history
Loading...
Owner options
Explore your selling options
What's special
One of the most Popular Floor plans- The CALI is a 4 bedroom 2 bath RANCH Style home. This corner home features open floor plan, granite countertops, laminate flooring, nice sized yard with ability to fence in, natural gas cooktop, natural gas tankless hot water heater and natural gas heat. Close proximity to CCU, Walmart, Shopping, Grocery Stores, Golfing, Shoppes, Restaurants, entertainment and more! In Carolina Forest School District. Amazing floor plan with closet space, cabinet space and easy for entertainment. Split bedroom floor plan for privacy. *SNOW Not included. First snow in over 15+ Years when photos were taken*.
Zillow last checked: 8 hours ago
Listing updated: August 23, 2025 at 03:45pm
Listed by:
Desiree Rowles 843-450-2535,
Rowles Real Estate
Bought with:
Desiree Rowles, 98125
Rowles Real Estate
Source: CCAR,MLS#: 2501909 Originating MLS: Coastal Carolinas Association of Realtors
Originating MLS: Coastal Carolinas Association of Realtors
Facts & features
Interior
Bedrooms & bathrooms
- Bedrooms: 4
- Bathrooms: 2
- Full bathrooms: 2
Dining room
- Features: Kitchen/Dining Combo
Kitchen
- Features: Pantry, Stainless Steel Appliances, Solid Surface Counters
Other
- Features: Bedroom on Main Level, Entrance Foyer, Utility Room
Heating
- Central, Electric, Gas
Cooling
- Central Air
Appliances
- Included: Dishwasher, Disposal, Microwave, Range
- Laundry: Washer Hookup
Features
- Attic, Pull Down Attic Stairs, Permanent Attic Stairs, Bedroom on Main Level, Entrance Foyer, Stainless Steel Appliances, Solid Surface Counters
- Flooring: Carpet, Luxury Vinyl, Luxury VinylPlank
- Attic: Pull Down Stairs,Permanent Stairs
Interior area
- Total structure area: 2,296
- Total interior livable area: 1,774 sqft
Property
Parking
- Total spaces: 4
- Parking features: Attached, Garage, Two Car Garage, Garage Door Opener
- Attached garage spaces: 2
Features
- Levels: One
- Stories: 1
- Patio & porch: Rear Porch, Front Porch
- Exterior features: Porch
Lot
- Size: 8,712 sqft
- Features: Rectangular, Rectangular Lot
Details
- Additional parcels included: ,
- Parcel number: 36201010034
- Zoning: SF 8.5
- Special conditions: None
Construction
Type & style
- Home type: SingleFamily
- Architectural style: Ranch
- Property subtype: Single Family Residence
Materials
- Vinyl Siding, Wood Frame
- Foundation: Slab
Condition
- Never Occupied
- New construction: Yes
- Year built: 2024
Utilities & green energy
- Water: Public
- Utilities for property: Cable Available, Electricity Available, Natural Gas Available, Phone Available, Sewer Available, Water Available
Community & neighborhood
Security
- Security features: Smoke Detector(s)
Community
- Community features: Long Term Rental Allowed
Location
- Region: Conway
- Subdivision: Buckeye Forest
HOA & financial
HOA
- Has HOA: Yes
- HOA fee: $60 monthly
- Services included: Association Management, Common Areas
Other
Other facts
- Listing terms: Cash,Conventional,FHA,VA Loan
Price history
| Date | Event | Price |
|---|---|---|
| 8/19/2025 | Sold | $270,000-8.5%$152/sqft |
Source: | ||
| 7/28/2025 | Contingent | $295,000$166/sqft |
Source: | ||
| 6/14/2025 | Price change | $295,000-1.3%$166/sqft |
Source: | ||
| 5/11/2025 | Price change | $299,000-2.6%$169/sqft |
Source: | ||
| 4/29/2025 | Price change | $307,000-1.6%$173/sqft |
Source: | ||
Public tax history
Tax history is unavailable.
Neighborhood: 29526
Nearby schools
GreatSchools rating
- 4/10Waccamaw Elementary SchoolGrades: PK-5Distance: 8.4 mi
- 7/10Black Water Middle SchoolGrades: 6-8Distance: 6.2 mi
- 7/10Carolina Forest High SchoolGrades: 9-12Distance: 6.4 mi
Schools provided by the listing agent
- Elementary: Waccamaw Elementary School
- Middle: Black Water Middle School
- High: Carolina Forest High School
Source: CCAR. This data may not be complete. We recommend contacting the local school district to confirm school assignments for this home.

Get pre-qualified for a loan
At Zillow Home Loans, we can pre-qualify you in as little as 5 minutes with no impact to your credit score.An equal housing lender. NMLS #10287.
Sell for more on Zillow
Get a free Zillow Showcase℠ listing and you could sell for .
$267,800
2% more+ $5,356
With Zillow Showcase(estimated)
$273,156


