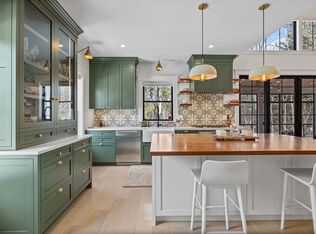NEWLY PRICED! OH SAT & SUN SEPTEMBER 26TH &27TH 12:00-1:30 Redesign your lifestyle! Welcome to this richly inspired Contemporary Colonial masterpiece nestled in an urban oasis setting on 1.96 acres. Clean lines punctuate the finest materials throughout the property. Exceptionally gracious foyer with grand entertainment size rooms throughout. The floor plan offers wonderful public space as well as rooms for intimate gatherings. Matching warmth with the sophistication of crisp lines is an art. Experience the pleasures of life in all that this uniquely characteristic home has to offer. Ideally located near major routes, LMA, and in close proximity to Chestnut Hill Square, The Street, The Mall at Chestnut Hill. Newton Centre and public transportation. This property is ideal as it has extremely well laid out space for family living, extended family, separate work space & play space. Masks and gloves are a pre-requisite for touring please.
This property is off market, which means it's not currently listed for sale or rent on Zillow. This may be different from what's available on other websites or public sources.
