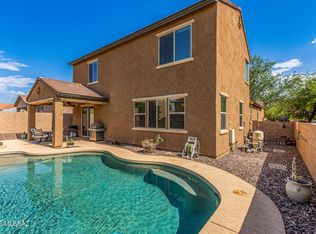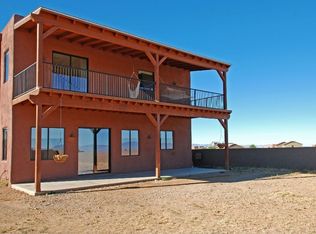Spectacular 5 bed 4 bath Vail School District home nestled in Corona de Tucson foothills. Entertainer's kitchen with stainless steel appliances, double ovens, Java stained maple cabinets, under counter lighting, granite counter tops and large island / breakfast bar looks into great-room featuring stacked stone fireplace. Separate wing with custom barn-door entry, walk-in pantry and over-sized laundry / workout room. 5th bedroom downstairs could double as an office or dining room. Spacious main floor master suite offers separate glass door shower and garden tub, dual sinks, water closet room, generous walk-in closet. Upstairs is an open and roomy loft, perfect for game room. 3 bedrooms with walk-in closets, one of which is a guest suite with private bathroom. Click for more detail! Reverse osmosis in kitchen with water softener servicing rest of home. Multiple additional storage closets throughout this home. Patio and yard were professionally hardscaped with pavers and iron work dog run. Perfect yard to add a pool. View picture gallery for the many upgrades to this showcase and move-in ready home. Secluded neighborhood with both elementary and middle schools in area. Minutes to Raytheon, Davis-Monthan AFB, BP, TIA. State land close by for hiking/outdoor recreation. Call Listing Agent for a private showing today...this home truly will not last.
This property is off market, which means it's not currently listed for sale or rent on Zillow. This may be different from what's available on other websites or public sources.

