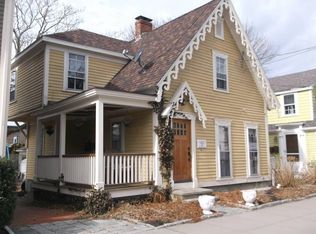Sold for $850,000 on 07/31/25
$850,000
275 Hope St, Bristol, RI 02809
3beds
1,545sqft
Single Family Residence
Built in 1840
3,920.4 Square Feet Lot
$879,900 Zestimate®
$550/sqft
$2,782 Estimated rent
Home value
$879,900
$836,000 - $924,000
$2,782/mo
Zestimate® history
Loading...
Owner options
Explore your selling options
What's special
Experience the charm and coastal lifestyle of beloved Bristol—seaside strolls, vibrant dining, and boutique shopping along iconic Hope Street. Introducing the John Wing Monroe House, circa 1810—a timeless residence blending historic character with modern comfort. Step into the gracious dining room, where gleaming hardwood floors, custom built-ins, and a dramatic chandelier set the stage for unforgettable gatherings. The updated kitchen, with granite countertops and stainless-steel appliances, flows into a sunlit living room—perfect for relaxing and entertaining. Two bedrooms and a full bath on the main floor offer easy one-level living. Upstairs, the private primary suite is a retreat with exposed beams, a cozy sitting area, a walk-in closet, and a full bath. An adjacent space with laundry, a sink, a microwave, and cabinetry offers opportunities and bonus amenities. Outdoor spaces invite you to savor Bristol’s coastal beauty. Enjoy coffee on the side porch or host al fresco dinners with stunning harbor views from the back patio. Extensive upgrades include a new whole-house A/C, a hot water heater, custom solar shades, and a full RISE energy audit. Enjoy proximity to downtown restaurants, shops, events, beaches, the East Bay Bike Path, Colt State Park, the Bristol Yacht Club, and more. Plus, you’ll have a front-row seat to the July 4th parade. Don’t miss this rare opportunity to own a piece of history!
Zillow last checked: 8 hours ago
Listing updated: August 01, 2025 at 05:32am
Listed by:
Sarah Huard 401-255-2578,
Mott & Chace Sotheby's Intl.
Bought with:
Tanya Costa, REB.0018436
Century 21 Topsail Realty
Source: StateWide MLS RI,MLS#: 1381636
Facts & features
Interior
Bedrooms & bathrooms
- Bedrooms: 3
- Bathrooms: 2
- Full bathrooms: 2
Bathroom
- Level: Second
Bathroom
- Level: First
Other
- Level: Second
Other
- Level: First
Other
- Level: First
Dining room
- Level: First
Kitchen
- Level: First
Laundry
- Level: Second
Living room
- Level: First
Living room
- Level: Second
Heating
- Natural Gas, Baseboard
Cooling
- Central Air, Ductless
Appliances
- Included: Gas Water Heater, Dishwasher, Dryer, Exhaust Fan, Disposal, Microwave, Oven/Range, Refrigerator, Washer
Features
- Wall (Plaster), Plumbing (Mixed), Insulation (Ceiling), Insulation (Walls)
- Flooring: Hardwood, Vinyl
- Basement: Partial,Bulkhead,Unfinished,Storage Space,Utility
- Attic: Attic Storage
- Number of fireplaces: 1
- Fireplace features: Brick
Interior area
- Total structure area: 1,545
- Total interior livable area: 1,545 sqft
- Finished area above ground: 1,545
- Finished area below ground: 0
Property
Parking
- Total spaces: 3
- Parking features: No Garage
Features
- Waterfront features: Walk to Salt Water, Walk To Water
Lot
- Size: 3,920 sqft
- Features: Local Historic District, Corner Lot, Sidewalks
Details
- Parcel number: BRISM10L52
- Zoning: D
- Special conditions: Conventional/Market Value
Construction
Type & style
- Home type: SingleFamily
- Architectural style: Colonial
- Property subtype: Single Family Residence
Materials
- Plaster, Clapboard
- Foundation: Stone
Condition
- New construction: No
- Year built: 1840
Utilities & green energy
- Electric: 200+ Amp Service
- Sewer: Public Sewer
- Water: Municipal
- Utilities for property: Sewer Connected, Water Connected
Community & neighborhood
Community
- Community features: Near Public Transport, Commuter Bus, Marina, Private School, Public School, Recreational Facilities, Restaurants, Schools, Near Shopping
Location
- Region: Bristol
- Subdivision: Bristol's Historic Downtown
Price history
| Date | Event | Price |
|---|---|---|
| 7/31/2025 | Sold | $850,000-5%$550/sqft |
Source: | ||
| 6/5/2025 | Pending sale | $895,000$579/sqft |
Source: | ||
| 5/15/2025 | Listed for sale | $895,000+9.1%$579/sqft |
Source: | ||
| 11/9/2023 | Sold | $820,000+9.5%$531/sqft |
Source: | ||
| 10/9/2023 | Pending sale | $749,000$485/sqft |
Source: | ||
Public tax history
| Year | Property taxes | Tax assessment |
|---|---|---|
| 2025 | $7,083 | $512,500 |
| 2024 | $7,083 +3.4% | $512,500 |
| 2023 | $6,847 +2.8% | $512,500 |
Find assessor info on the county website
Neighborhood: 02809
Nearby schools
GreatSchools rating
- 8/10Colt Andrews SchoolGrades: PK-5Distance: 0.3 mi
- 7/10Kickemuit Middle SchoolGrades: 6-8Distance: 4.4 mi
- 8/10Mt. Hope High SchoolGrades: 9-12Distance: 1.5 mi

Get pre-qualified for a loan
At Zillow Home Loans, we can pre-qualify you in as little as 5 minutes with no impact to your credit score.An equal housing lender. NMLS #10287.
Sell for more on Zillow
Get a free Zillow Showcase℠ listing and you could sell for .
$879,900
2% more+ $17,598
With Zillow Showcase(estimated)
$897,498