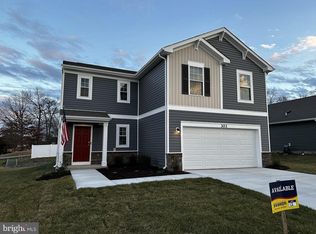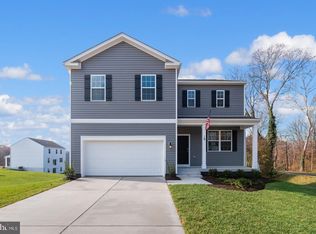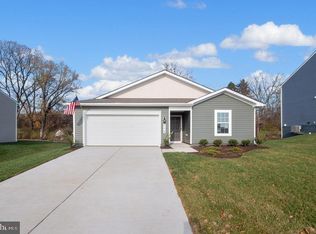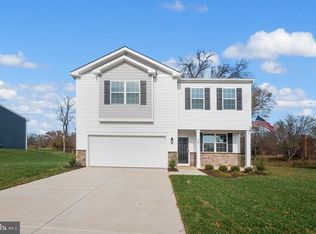Sold for $459,990
$459,990
275 Lyon Ridge Rd, Shepherdstown, WV 25443
5beds
2,914sqft
Single Family Residence
Built in 2025
0.25 Acres Lot
$462,500 Zestimate®
$158/sqft
$2,798 Estimated rent
Home value
$462,500
$407,000 - $523,000
$2,798/mo
Zestimate® history
Loading...
Owner options
Explore your selling options
What's special
IMMEDIATE DELIVERY! Backs to open space on a gorgeous walk out homesite! Complete with main level bedroom and finished basement rec room! One of the best lots in the neighborhood, this property sits on a spacious and very usable walkout homesite that backs to trees. This 2 Story single family home marries features and affordability and comes with everything included. 5 Bedrooms, LVP floors in the main living spaces, included kitchen appliances, granite countertops and white cabinets give the updated look you've always wanted. Located next to Morgan's Grove Park and just down the street from Downtown Shepherdstown!
Zillow last checked: 8 hours ago
Listing updated: July 30, 2025 at 07:07am
Listed by:
Justin K Wood 301-701-3700,
D.R. Horton Realty of Virginia, LLC
Bought with:
Toni Carone, 0225238554
Long & Foster Real Estate, Inc.
Source: Bright MLS,MLS#: WVJF2017828
Facts & features
Interior
Bedrooms & bathrooms
- Bedrooms: 5
- Bathrooms: 3
- Full bathrooms: 3
- Main level bathrooms: 1
- Main level bedrooms: 1
Primary bedroom
- Level: Upper
Bedroom 1
- Level: Main
Bedroom 2
- Level: Upper
Bedroom 3
- Level: Upper
Bedroom 4
- Level: Upper
Primary bathroom
- Level: Upper
Bathroom 1
- Level: Main
Bathroom 2
- Level: Upper
Foyer
- Level: Main
Great room
- Level: Main
Kitchen
- Level: Main
Laundry
- Level: Upper
Loft
- Level: Upper
Office
- Level: Main
Recreation room
- Level: Lower
Heating
- Forced Air, Heat Pump, Programmable Thermostat, Natural Gas
Cooling
- Central Air, Electric
Appliances
- Included: Dishwasher, Disposal, Refrigerator, Energy Efficient Appliances, Ice Maker, Oven/Range - Electric, Stainless Steel Appliance(s), Water Heater, Electric Water Heater
- Laundry: Laundry Room
Features
- Breakfast Area, Combination Dining/Living, Combination Kitchen/Dining, Open Floorplan, Kitchen - Gourmet, Kitchen Island, Primary Bath(s), Recessed Lighting, Bathroom - Stall Shower, Upgraded Countertops, Walk-In Closet(s), 9'+ Ceilings, Dry Wall
- Flooring: Carpet, Ceramic Tile, Vinyl
- Doors: Sliding Glass
- Windows: Double Pane Windows, Energy Efficient, Insulated Windows, Low Emissivity Windows, Screens
- Basement: Partially Finished,Rear Entrance,Rough Bath Plumb
- Has fireplace: No
Interior area
- Total structure area: 3,129
- Total interior livable area: 2,914 sqft
- Finished area above ground: 2,511
- Finished area below ground: 403
Property
Parking
- Total spaces: 2
- Parking features: Attached Carport
- Carport spaces: 2
Accessibility
- Accessibility features: None
Features
- Levels: Two
- Stories: 2
- Pool features: None
Lot
- Size: 0.25 Acres
Details
- Additional structures: Above Grade, Below Grade
- Parcel number: NO TAX RECORD
- Zoning: RESDIENTIAL
- Special conditions: Standard
Construction
Type & style
- Home type: SingleFamily
- Architectural style: Traditional
- Property subtype: Single Family Residence
Materials
- Brick Veneer, Concrete, Frame, Glass, Shingle Siding, Vinyl Siding
- Foundation: Passive Radon Mitigation
- Roof: Architectural Shingle
Condition
- Excellent
- New construction: Yes
- Year built: 2025
Details
- Builder model: Hayden
- Builder name: D.R. Horton homes
Utilities & green energy
- Electric: 200+ Amp Service
- Sewer: Public Sewer
- Water: Public
- Utilities for property: Multiple Phone Lines, Phone, Sewer Available, Water Available
Community & neighborhood
Location
- Region: Shepherdstown
- Subdivision: Tollhouse Woods
HOA & financial
HOA
- Has HOA: Yes
- HOA fee: $70 monthly
Other
Other facts
- Listing agreement: Exclusive Right To Sell
- Ownership: Fee Simple
Price history
| Date | Event | Price |
|---|---|---|
| 7/16/2025 | Sold | $459,990$158/sqft |
Source: | ||
| 5/14/2025 | Price change | $459,990-2.1%$158/sqft |
Source: | ||
| 4/30/2025 | Price change | $469,990-2.1%$161/sqft |
Source: | ||
| 4/23/2025 | Price change | $479,990-2%$165/sqft |
Source: | ||
| 3/19/2025 | Price change | $489,990-1.6%$168/sqft |
Source: | ||
Public tax history
Tax history is unavailable.
Neighborhood: 25443
Nearby schools
GreatSchools rating
- 6/10Shepherdstown Elementary SchoolGrades: PK-5Distance: 0.4 mi
- 8/10Shepherdstown Middle SchoolGrades: 6-8Distance: 0.3 mi
- 7/10Jefferson High SchoolGrades: 9-12Distance: 5 mi
Schools provided by the listing agent
- District: Jefferson County Schools
Source: Bright MLS. This data may not be complete. We recommend contacting the local school district to confirm school assignments for this home.
Get a cash offer in 3 minutes
Find out how much your home could sell for in as little as 3 minutes with a no-obligation cash offer.
Estimated market value$462,500
Get a cash offer in 3 minutes
Find out how much your home could sell for in as little as 3 minutes with a no-obligation cash offer.
Estimated market value
$462,500



