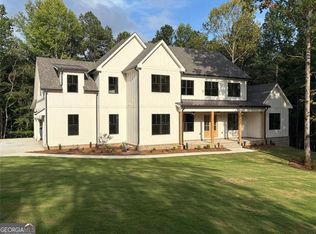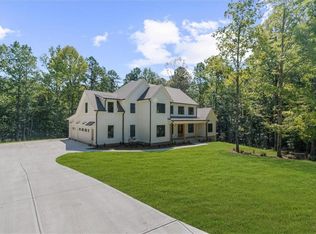Welcome home to your new tranquil estate in Canton! No expenses were spared in the construction of this home. High ceilings throughout & an abundance of windows flood the inside w/natural light. Coffered ceilings & built in shelves show true craftsmanship. Open concept plan provides fellowship for all. 4 gas fireplaces allow comfort & warmth even in the master bed & bath. Master suite has his/her bathrooms. Most of terrace level finished to same standards as main! Fast access to I-575, Hwy 140 & new hospital. More land available to be purchased with the house for even more privacy! Price reduction reflects acreage reduction.
This property is off market, which means it's not currently listed for sale or rent on Zillow. This may be different from what's available on other websites or public sources.

