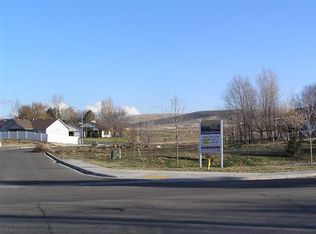Sold
Price Unknown
275 Meadow View Dr, Payette, ID 83661
4beds
3baths
2,270sqft
Single Family Residence
Built in 2025
9,583.2 Square Feet Lot
$624,300 Zestimate®
$--/sqft
$2,564 Estimated rent
Home value
$624,300
Estimated sales range
Not available
$2,564/mo
Zestimate® history
Loading...
Owner options
Explore your selling options
What's special
Brand new construction! Ready to move in!! This luxury home offers plenty of space to grow with 2,270 Sqft including 4 bedrooms, 2.5 bathrooms. The master suite featuring dual vanity with quartz countertops, walk-in shower, and walk-in closet. Kitchen features stainless steel appliances, double oven, a walk-in pantry with quartz countertops, and an island overlooking the great room, complete with a beautiful gas fireplace. Enjoy your evenings relaxing in front of the gas fireplace or on the large covered patio with a natural gas connection for your BBQ. Plenty of room for toys and hobbies in the 2-car garage with additional attached 40' x 16' RV bay and 14' x 12' gate. This home is a must-see! Make your appointment today!
Zillow last checked: 8 hours ago
Listing updated: August 14, 2025 at 05:55pm
Listed by:
Daniel Longoni 208-410-9787,
Hunter of Homes, LLC
Bought with:
Deseree Dewey
Silvercreek Realty Group
Source: IMLS,MLS#: 98951032
Facts & features
Interior
Bedrooms & bathrooms
- Bedrooms: 4
- Bathrooms: 3
- Main level bathrooms: 2
- Main level bedrooms: 4
Primary bedroom
- Level: Main
Bedroom 2
- Level: Main
Bedroom 3
- Level: Main
Bedroom 4
- Level: Main
Dining room
- Level: Main
Kitchen
- Level: Main
Living room
- Level: Main
Heating
- Forced Air, Natural Gas
Cooling
- Central Air
Appliances
- Included: Gas Water Heater, Dishwasher, Disposal, Double Oven, Microwave, Oven/Range Freestanding
Features
- Bath-Master, Bed-Master Main Level, Double Vanity, Walk-In Closet(s), Breakfast Bar, Pantry, Kitchen Island, Quartz Counters, Number of Baths Main Level: 2
- Flooring: Tile, Engineered Vinyl Plank
- Has basement: No
- Has fireplace: Yes
- Fireplace features: Gas, Insert
Interior area
- Total structure area: 2,270
- Total interior livable area: 2,270 sqft
- Finished area above ground: 2,270
- Finished area below ground: 0
Property
Parking
- Total spaces: 3
- Parking features: Attached, RV Access/Parking
- Attached garage spaces: 3
Features
- Levels: One
- Patio & porch: Covered Patio/Deck
Lot
- Size: 9,583 sqft
- Features: Standard Lot 6000-9999 SF, Sidewalks, Auto Sprinkler System, Full Sprinkler System
Details
- Parcel number: P18800080010
Construction
Type & style
- Home type: SingleFamily
- Property subtype: Single Family Residence
Materials
- Frame, Stone
- Roof: Composition
Condition
- New Construction
- New construction: Yes
- Year built: 2025
Details
- Builder name: Macias
- Warranty included: Yes
Utilities & green energy
- Water: Public
- Utilities for property: Sewer Connected, Cable Connected
Community & neighborhood
Location
- Region: Payette
- Subdivision: Vista Hills Sub
HOA & financial
HOA
- Has HOA: Yes
- HOA fee: $75 annually
Other
Other facts
- Listing terms: Cash,Conventional,FHA,USDA Loan,VA Loan
- Ownership: Fee Simple,Fractional Ownership: No
- Road surface type: Paved
Price history
Price history is unavailable.
Public tax history
Tax history is unavailable.
Neighborhood: 83661
Nearby schools
GreatSchools rating
- NAPayette Primary SchoolGrades: PK-3Distance: 1 mi
- 2/10Mc Cain Middle SchoolGrades: 6-8Distance: 0.5 mi
- 3/10Payette High SchoolGrades: 9-12Distance: 0.9 mi
Schools provided by the listing agent
- Elementary: Payette
- Middle: Payette Lakes
- High: Payette
- District: Payette School District #371
Source: IMLS. This data may not be complete. We recommend contacting the local school district to confirm school assignments for this home.
