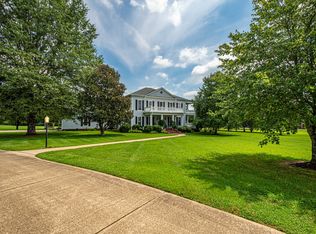REDUCED-BEAUTIFUL HOME on 2.4 acres, large in ground sports pool, 5 bedrooms,4 baths, bonus room, formal dining, stainless steel appliances ,corian counters, hardwood floors, crown molding, alarm system, two gar garage attached, much more
This property is off market, which means it's not currently listed for sale or rent on Zillow. This may be different from what's available on other websites or public sources.
