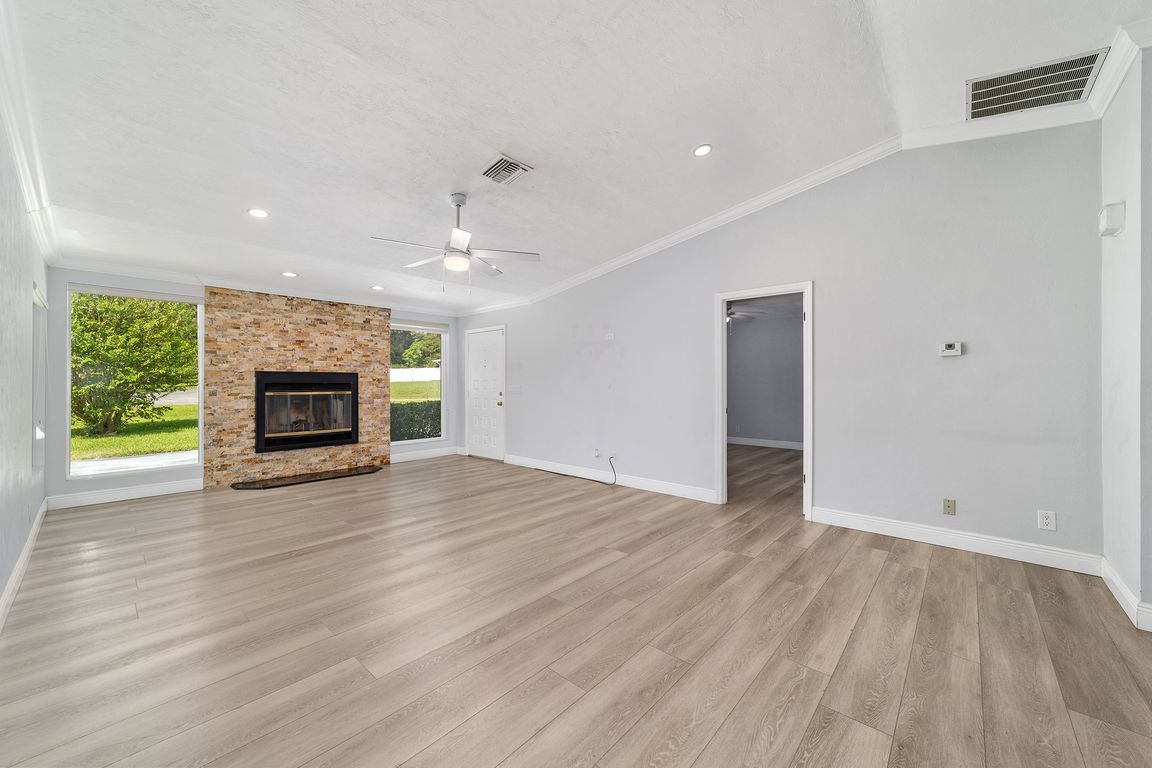
For salePrice cut: $10K (9/18)
$274,900
3beds
1,324sqft
275 NE 42nd St, Ocala, FL 34479
3beds
1,324sqft
Single family residence
Built in 1983
0.34 Acres
1 Attached garage space
$208 price/sqft
What's special
Granite countertopsAmple parkingSpacious primary suiteIrrigation systemDedicated coffee barCozy wood-burning fireplaceEnclosed back lanai
Completely renovated 3BR/2BA home on an oversized corner lot just minutes from downtown Ocala! This move-in-ready property offers a split-bedroom layout, all-new luxury vinyl plank flooring throughout, a brand-new kitchen with granite countertops, new cabinets, stainless steel appliances, and a dedicated coffee bar with eat-in breakfast nook. The spacious primary suite ...
- 65 days |
- 634 |
- 51 |
Source: Stellar MLS,MLS#: OM706890 Originating MLS: Ocala - Marion
Originating MLS: Ocala - Marion
Travel times
Living Room
Kitchen
Primary Bedroom
Zillow last checked: 7 hours ago
Listing updated: September 18, 2025 at 10:00am
Listing Provided by:
Karli Raney 352-427-2403,
CRYSTAL SNOOK REAL ESTATE 352-630-5270,
Crystal Snook 352-630-5270,
CRYSTAL SNOOK REAL ESTATE
Source: Stellar MLS,MLS#: OM706890 Originating MLS: Ocala - Marion
Originating MLS: Ocala - Marion

Facts & features
Interior
Bedrooms & bathrooms
- Bedrooms: 3
- Bathrooms: 2
- Full bathrooms: 2
Primary bedroom
- Features: En Suite Bathroom, Walk-In Closet(s)
- Level: First
- Area: 154 Square Feet
- Dimensions: 14x11
Bedroom 1
- Features: Built-in Closet
- Level: First
- Area: 110 Square Feet
- Dimensions: 11x10
Bedroom 2
- Features: Built-in Closet
- Level: First
- Area: 110 Square Feet
- Dimensions: 11x10
Dinette
- Level: First
- Area: 120 Square Feet
- Dimensions: 12x10
Kitchen
- Features: Bar, Breakfast Bar, Pantry, Granite Counters
- Level: First
- Area: 136 Square Feet
- Dimensions: 17x8
Laundry
- Level: First
- Area: 56 Square Feet
- Dimensions: 8x7
Living room
- Level: First
- Area: 240 Square Feet
- Dimensions: 15x16
Heating
- Central, Electric
Cooling
- Central Air
Appliances
- Included: Oven, Dishwasher, Disposal, Dryer, Electric Water Heater, Microwave, Range Hood, Refrigerator, Washer, Water Filtration System, Water Softener
- Laundry: Inside, Laundry Room
Features
- Cathedral Ceiling(s), Ceiling Fan(s), Central Vacuum, Dry Bar, Eating Space In Kitchen, Living Room/Dining Room Combo, Open Floorplan, Solid Surface Counters, Vaulted Ceiling(s)
- Flooring: Luxury Vinyl
- Windows: Blinds, Shades, Window Treatments
- Has fireplace: Yes
- Fireplace features: Living Room, Wood Burning
- Common walls with other units/homes: Corner Unit
Interior area
- Total structure area: 2,062
- Total interior livable area: 1,324 sqft
Video & virtual tour
Property
Parking
- Total spaces: 2
- Parking features: Circular Driveway
- Attached garage spaces: 1
- Carport spaces: 1
- Covered spaces: 2
- Has uncovered spaces: Yes
Features
- Levels: One
- Stories: 1
- Patio & porch: Covered, Patio, Rear Porch, Screened
- Exterior features: Irrigation System, Lighting, Private Mailbox, Storage
- Has view: Yes
- View description: Trees/Woods
Lot
- Size: 0.34 Acres
- Features: Cleared, Oversized Lot
- Residential vegetation: Mature Landscaping, Trees/Landscaped
Details
- Additional structures: Shed(s), Storage
- Parcel number: 1547002011
- Zoning: R1
- Special conditions: None
Construction
Type & style
- Home type: SingleFamily
- Property subtype: Single Family Residence
Materials
- Block, Wood Siding
- Foundation: Slab
- Roof: Shingle
Condition
- New construction: No
- Year built: 1983
Utilities & green energy
- Sewer: Septic Tank
- Water: Well
- Utilities for property: Cable Available, Electricity Connected
Community & HOA
Community
- Subdivision: BORDERING OAKS
HOA
- Has HOA: No
- Pet fee: $0 monthly
Location
- Region: Ocala
Financial & listing details
- Price per square foot: $208/sqft
- Tax assessed value: $169,780
- Annual tax amount: $1,303
- Date on market: 8/5/2025
- Listing terms: Cash,Conventional,FHA,USDA Loan,VA Loan
- Ownership: Fee Simple
- Total actual rent: 0
- Electric utility on property: Yes
- Road surface type: Paved