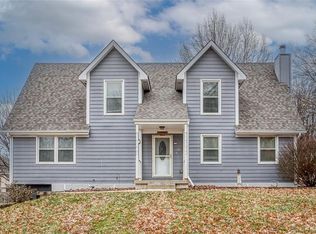Sold
Price Unknown
275 NW Beau Dr, Blue Springs, MO 64014
4beds
1,954sqft
Single Family Residence
Built in 1988
10,177 Square Feet Lot
$333,500 Zestimate®
$--/sqft
$2,066 Estimated rent
Home value
$333,500
$300,000 - $370,000
$2,066/mo
Zestimate® history
Loading...
Owner options
Explore your selling options
What's special
Welcome to this spacious 4-bedroom, 2.5-bath home located in the desirable Hunters Dell neighborhood. Featuring a grand brick entrance, this property offers two living rooms, two fireplaces, a formal dining room, and a large eat-in kitchen with modern updates. The main living room boasts vaulted ceilings and abundant natural light. The oversized master bedroom includes a huge walk-in closet, with two additional bedrooms upstairs and one bedroom located on the lower level. Laundry could be moved up to the master closet if preferred.
Enjoy plenty of storage space throughout, a deep 2-car garage, and generous off-street parking. The fenced backyard features a double-tier deck, perfect for outdoor entertaining. Major updates include a 6-year-old roof and an 8-year-old AC unit. No HOA. Ideally situated near 7 Highway, with easy access to shopping, dining, and located within the award-winning Blue Springs School District.
Don’t miss the opportunity to make this well-maintained home yours! Motivated Sellers!
Zillow last checked: 8 hours ago
Listing updated: June 18, 2025 at 03:06pm
Listing Provided by:
Richey Real Estate Group 816-284-6147,
ReeceNichols - Lees Summit,
Marisa Dunlap 816-516-5180,
ReeceNichols - Lees Summit
Bought with:
Ask Cathy Team
Keller Williams Platinum Prtnr
Source: Heartland MLS as distributed by MLS GRID,MLS#: 2535098
Facts & features
Interior
Bedrooms & bathrooms
- Bedrooms: 4
- Bathrooms: 3
- Full bathrooms: 2
- 1/2 bathrooms: 1
Primary bedroom
- Features: Carpet, Shower Only, Walk-In Closet(s)
- Level: Upper
- Area: 165 Square Feet
- Dimensions: 15 x 11
Bedroom 2
- Features: Carpet
- Level: Upper
- Area: 120 Square Feet
- Dimensions: 12 x 10
Bedroom 3
- Features: Carpet
- Level: Upper
- Area: 120 Square Feet
- Dimensions: 12 x 10
Bedroom 4
- Features: Carpet
- Level: Lower
- Area: 110 Square Feet
- Dimensions: 11 x 10
Dining room
- Level: Upper
- Area: 132 Square Feet
- Dimensions: 12 x 11
Family room
- Features: Fireplace
- Level: Lower
- Area: 308 Square Feet
- Dimensions: 22 x 14
Kitchen
- Features: Ceramic Tiles
- Level: Upper
- Area: 190 Square Feet
- Dimensions: 19 x 10
Living room
- Features: Fireplace
- Level: Upper
- Area: 308 Square Feet
- Dimensions: 22 x 14
Heating
- Forced Air
Cooling
- Electric
Appliances
- Included: Dishwasher, Disposal, Dryer, Microwave, Refrigerator, Built-In Electric Oven, Washer
- Laundry: Gas Dryer Hookup, In Basement
Features
- Ceiling Fan(s), Painted Cabinets, Walk-In Closet(s)
- Flooring: Carpet, Laminate, Tile
- Basement: Concrete,Finished
- Number of fireplaces: 2
- Fireplace features: Family Room, Gas Starter, Living Room, Wood Burning
Interior area
- Total structure area: 1,954
- Total interior livable area: 1,954 sqft
- Finished area above ground: 1,954
Property
Parking
- Total spaces: 2
- Parking features: Basement, Garage Door Opener, Garage Faces Rear
- Attached garage spaces: 2
Features
- Patio & porch: Deck
- Fencing: Wood
Lot
- Size: 10,177 sqft
- Features: City Limits, City Lot
Details
- Parcel number: 36340090300000000
Construction
Type & style
- Home type: SingleFamily
- Architectural style: Traditional
- Property subtype: Single Family Residence
Materials
- Brick Veneer, Vinyl Siding
- Roof: Composition
Condition
- Year built: 1988
Utilities & green energy
- Sewer: Public Sewer
- Water: Public
Community & neighborhood
Security
- Security features: Security System
Location
- Region: Blue Springs
- Subdivision: Hunter's Dell East
Other
Other facts
- Listing terms: Cash,Conventional,FHA,VA Loan
- Ownership: Private
- Road surface type: Paved
Price history
| Date | Event | Price |
|---|---|---|
| 6/18/2025 | Sold | -- |
Source: | ||
| 5/29/2025 | Contingent | $330,000$169/sqft |
Source: | ||
| 5/1/2025 | Price change | $330,000-1.5%$169/sqft |
Source: | ||
| 4/22/2025 | Price change | $335,000-1.4%$171/sqft |
Source: | ||
| 4/11/2025 | Price change | $339,900-1.5%$174/sqft |
Source: | ||
Public tax history
| Year | Property taxes | Tax assessment |
|---|---|---|
| 2024 | $4,159 +2% | $50,981 |
| 2023 | $4,079 +4.5% | $50,981 +18.2% |
| 2022 | $3,905 +0.1% | $43,131 |
Find assessor info on the county website
Neighborhood: 64014
Nearby schools
GreatSchools rating
- 5/10Lucy Franklin Elementary SchoolGrades: K-5Distance: 0.4 mi
- 5/10Brittany Hill Middle SchoolGrades: 6-8Distance: 0.7 mi
- 8/10Blue Springs High SchoolGrades: 9-12Distance: 1.6 mi
Schools provided by the listing agent
- Elementary: Lucy Franklin
- Middle: Brittany Hill
- High: Blue Springs
Source: Heartland MLS as distributed by MLS GRID. This data may not be complete. We recommend contacting the local school district to confirm school assignments for this home.
Get a cash offer in 3 minutes
Find out how much your home could sell for in as little as 3 minutes with a no-obligation cash offer.
Estimated market value
$333,500
Get a cash offer in 3 minutes
Find out how much your home could sell for in as little as 3 minutes with a no-obligation cash offer.
Estimated market value
$333,500
