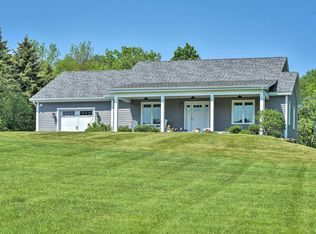Closed
Listed by:
Robin N Sanctuary,
Traditions Real Estate LLC Cell:603-313-9165
Bought with: Bean Group / Peterborough
$460,000
275 North Road, Walpole, NH 03608
3beds
2,202sqft
Single Family Residence
Built in 1973
0.75 Acres Lot
$521,100 Zestimate®
$209/sqft
$2,724 Estimated rent
Home value
$521,100
$495,000 - $547,000
$2,724/mo
Zestimate® history
Loading...
Owner options
Explore your selling options
What's special
This 3 bedroom cape, spacious rooms, beautiful hardwood flooring, attached 2 car garages is conveniently located at 275 North Rd in Walpole, NH. As you enter the front door the well sized living room is on the left, dining room is to the right, central hall stairway taking you to second floor or through to the family room and spacious kitchen. Formal living room features built in bookshelves, hardwood floors and a wood burning fireplace. The dining room with chair rail trim, and could be used as a first floor bedroom since it's only steps from the full first floor bathroom. The comfortable family room offers a wood stove, French door allows access deck and is joined to the large eat in-kitchen. Cupboards abound with a long counter space that will bring a smile to most cooks. Mud room is off the kitchen with laundry, large coat closet, access to full bath, and entrance to the 2 car garage makes this an essential space. At the top of the stairs is a large bedroom running from front to back with a large double closet. 3/4 bath has newly installed walk in shower. The second bedroom is nicely sized and the smaller bedroom is a bit quirky with a tilted window. Two bedrooms have carpet with hardwood under the carpets. If this isn't enough space the full basement has built in storage shelves, cedar closet, Buderus furnace and could easily be finished off to add more living space. Open House Saturday Feb 18th, 10:00am -11:30
Zillow last checked: 8 hours ago
Listing updated: March 17, 2023 at 10:33am
Listed by:
Robin N Sanctuary,
Traditions Real Estate LLC Cell:603-313-9165
Bought with:
Danielle Quinn
Bean Group / Peterborough
Source: PrimeMLS,MLS#: 4943381
Facts & features
Interior
Bedrooms & bathrooms
- Bedrooms: 3
- Bathrooms: 2
- Full bathrooms: 1
- 3/4 bathrooms: 1
Heating
- Oil, Wood, Baseboard, Hot Water, Zoned
Cooling
- None
Appliances
- Included: ENERGY STAR Qualified Dishwasher, Dryer, Electric Range, ENERGY STAR Qualified Refrigerator, Washer, Water Heater off Boiler
- Laundry: 1st Floor Laundry
Features
- Ceiling Fan(s), Kitchen/Family, Indoor Storage
- Flooring: Carpet, Hardwood, Vinyl
- Basement: Bulkhead,Concrete,Concrete Floor,Full,Interior Stairs,Storage Space,Interior Entry
- Has fireplace: Yes
- Fireplace features: Wood Burning
Interior area
- Total structure area: 3,266
- Total interior livable area: 2,202 sqft
- Finished area above ground: 2,202
- Finished area below ground: 0
Property
Parking
- Total spaces: 2
- Parking features: Paved, Auto Open, Direct Entry, Attached
- Garage spaces: 2
Accessibility
- Accessibility features: 1st Floor Bedroom, 1st Floor Full Bathroom, 1st Floor Hrd Surfce Flr, Access to Common Areas, Laundry Access w/No Steps, Bathroom w/Step-in Shower, Bathroom w/Tub, Hard Surface Flooring, 1st Floor Laundry
Features
- Levels: 1.75
- Stories: 1
- Exterior features: Deck, Garden
- Frontage length: Road frontage: 250
Lot
- Size: 0.75 Acres
- Features: Corner Lot, Country Setting, Level, Sloped, Trail/Near Trail, Near Golf Course, Near Paths, Rural
Details
- Parcel number: WLPOM00010L000036S000000
- Zoning description: RUR R
Construction
Type & style
- Home type: SingleFamily
- Architectural style: Cape
- Property subtype: Single Family Residence
Materials
- Wood Frame, Vinyl Exterior
- Foundation: Concrete
- Roof: Metal,Architectural Shingle
Condition
- New construction: No
- Year built: 1973
Utilities & green energy
- Electric: 200+ Amp Service, Circuit Breakers
- Sewer: Concrete, On-Site Septic Exists, Private Sewer
- Utilities for property: Cable Available, Fiber Optic Internt Avail
Community & neighborhood
Location
- Region: Walpole
Other
Other facts
- Road surface type: Paved
Price history
| Date | Event | Price |
|---|---|---|
| 3/16/2023 | Sold | $460,000-1.1%$209/sqft |
Source: | ||
| 3/11/2023 | Contingent | $465,000$211/sqft |
Source: | ||
| 2/16/2023 | Listed for sale | $465,000+86%$211/sqft |
Source: | ||
| 1/9/2004 | Sold | $250,000$114/sqft |
Source: Public Record Report a problem | ||
Public tax history
| Year | Property taxes | Tax assessment |
|---|---|---|
| 2024 | $6,940 +5.4% | $405,600 |
| 2023 | $6,587 -0.5% | $405,600 |
| 2022 | $6,623 +7.9% | $405,600 +69.6% |
Find assessor info on the county website
Neighborhood: 03608
Nearby schools
GreatSchools rating
- NAWalpole Primary SchoolGrades: PK-1Distance: 1 mi
- 7/10Walpole Middle SchoolGrades: 5-8Distance: 1.1 mi
- 2/10Fall Mountain Regional High SchoolGrades: 9-12Distance: 5.7 mi
Schools provided by the listing agent
- District: Fall Mountain Reg SD SAU #60
Source: PrimeMLS. This data may not be complete. We recommend contacting the local school district to confirm school assignments for this home.
Get pre-qualified for a loan
At Zillow Home Loans, we can pre-qualify you in as little as 5 minutes with no impact to your credit score.An equal housing lender. NMLS #10287.
