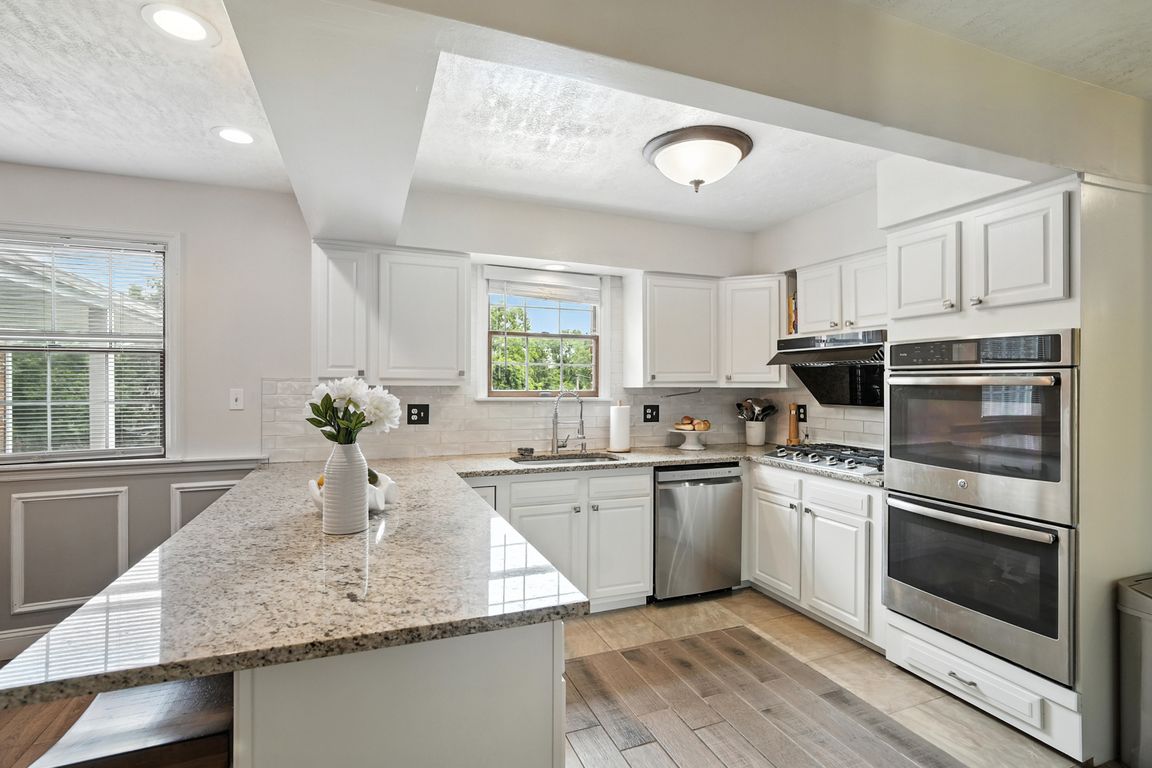
For salePrice cut: $11.5K (9/9)
$468,400
4beds
4,088sqft
275 Orchard Hill Dr, Dayton, OH 45449
4beds
4,088sqft
Single family residence
Built in 1973
1.10 Acres
3 Attached garage spaces
$115 price/sqft
What's special
In-ground poolFinished basementInviting foyerLarge rec roomExpansive primary suiteStainless steel appliancesGranite countertops
Welcome to this beautifully updated 4-bedroom, 3.5-bath home offering a perfect blend of space, comfort, and functionality. From the moment you enter the inviting foyer, you'll be impressed by the thoughtful layout and stylish upgrades throughout. The spacious living room flows just off the foyer, creating an ideal space for ...
- 59 days |
- 1,380 |
- 43 |
Source: DABR MLS,MLS#: 940228 Originating MLS: Dayton Area Board of REALTORS
Originating MLS: Dayton Area Board of REALTORS
Travel times
Living Room
Kitchen
Primary Bedroom
Zillow last checked: 7 hours ago
Listing updated: September 13, 2025 at 01:05pm
Listed by:
Christopher Uphus 937-641-9803,
Glasshouse Realty Group
Source: DABR MLS,MLS#: 940228 Originating MLS: Dayton Area Board of REALTORS
Originating MLS: Dayton Area Board of REALTORS
Facts & features
Interior
Bedrooms & bathrooms
- Bedrooms: 4
- Bathrooms: 4
- Full bathrooms: 3
- 1/2 bathrooms: 1
- Main level bathrooms: 1
Primary bedroom
- Level: Second
- Dimensions: 17 x 13
Bedroom
- Level: Second
- Dimensions: 13 x 12
Bedroom
- Level: Second
- Dimensions: 13 x 12
Bedroom
- Level: Second
- Dimensions: 12 x 10
Dining room
- Level: Main
- Dimensions: 13 x 11
Entry foyer
- Level: Main
- Dimensions: 13 x 10
Exercise room
- Level: Basement
- Dimensions: 26 x 12
Family room
- Level: Main
- Dimensions: 25 x 24
Kitchen
- Level: Main
- Dimensions: 14 x 12
Kitchen
- Features: Eat-in Kitchen
- Level: Main
- Dimensions: 19 x 11
Laundry
- Level: Main
- Dimensions: 17 x 13
Living room
- Level: Main
- Dimensions: 26 x 12
Office
- Level: Main
- Dimensions: 13 x 10
Recreation
- Level: Basement
- Dimensions: 30 x 12
Heating
- Forced Air, Natural Gas
Cooling
- Central Air
Appliances
- Included: Built-In Oven, Cooktop, Dishwasher, Disposal, Microwave, Refrigerator, Electric Water Heater
Features
- Ceiling Fan(s), Granite Counters, Sauna, Walk-In Closet(s)
- Basement: Finished
- Has fireplace: Yes
- Fireplace features: Insert, Wood Burning
Interior area
- Total structure area: 4,088
- Total interior livable area: 4,088 sqft
Video & virtual tour
Property
Parking
- Total spaces: 3
- Parking features: Attached, Garage
- Attached garage spaces: 3
Features
- Levels: Two
- Stories: 2
- Exterior features: Fence, Pool
- Pool features: In Ground
Lot
- Size: 1.1 Acres
Details
- Parcel number: K48004140020
- Zoning: Residential
- Zoning description: Residential
Construction
Type & style
- Home type: SingleFamily
- Property subtype: Single Family Residence
Materials
- Brick
Condition
- Year built: 1973
Utilities & green energy
- Water: Public
- Utilities for property: Sewer Available, Water Available
Community & HOA
Community
- Subdivision: Consecutive #s/Lots/Revised Place
HOA
- Has HOA: No
Location
- Region: Dayton
Financial & listing details
- Price per square foot: $115/sqft
- Tax assessed value: $405,810
- Annual tax amount: $8,561
- Date on market: 8/6/2025