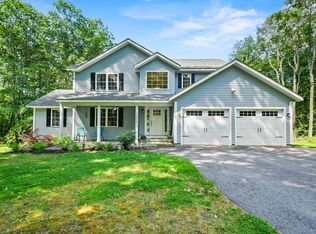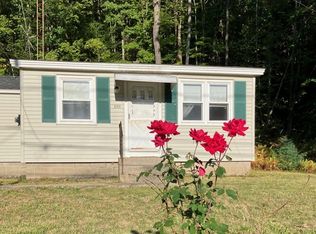Sold for $720,000
$720,000
275 Petersham Rd, Phillipston, MA 01331
4beds
2,975sqft
Single Family Residence
Built in 2000
3.51 Acres Lot
$675,500 Zestimate®
$242/sqft
$3,340 Estimated rent
Home value
$675,500
$642,000 - $709,000
$3,340/mo
Zestimate® history
Loading...
Owner options
Explore your selling options
What's special
Car lovers, contractors & hobbyists—your dream property awaits! The heated 32x50 barn is built for serious work & play, featuring oversized 11’ doors & 12' ceilings—ideal for lifts, trucks, boats & RVs. It has its own 200A svc, H2O & heat, plus a finished 2nd-flr w/ kitchenette, bar, pool table & lounge—perfect for entertaining, office or future in-law/ADU (cart rd for sep drive/parking). The barn’s layout easily fits multiple vehicles, tools & equipment for work or recreation. The custom Colonial showcases fine craftsmanship w/ rich woodwork, crown molding & Glenwood cabinets. Main level offers formal LR & DR, den w/ woodstove, 1st-flr office, spacious kitchen & mudrm/laundry w/ access to att 2-car gar w/ bonus rm above—great for gym, studio or rec space. Upstairs features a front-to-back primary suite w/ walk-in closet & bath, plus 2 BRs—one connects to the rm above gar for a perfect teen suite. Includes a creative rm for crafts or nursery & a full walk-up 3rd fl ready to finish
Zillow last checked: 8 hours ago
Listing updated: January 27, 2026 at 12:35pm
Listed by:
Joseph Provost 508-868-8764,
The Pros Real Estate Services 508-232-7926,
The Pro's Team 508-232-7926
Bought with:
Olivia Paras
LAER Realty Partners
Source: MLS PIN,MLS#: 73448935
Facts & features
Interior
Bedrooms & bathrooms
- Bedrooms: 4
- Bathrooms: 3
- Full bathrooms: 2
- 1/2 bathrooms: 1
Primary bedroom
- Features: Bathroom - Full, Walk-In Closet(s), Closet, Flooring - Hardwood
- Level: Second
Bedroom 2
- Features: Closet, Flooring - Hardwood
- Level: Second
Bedroom 3
- Features: Closet, Flooring - Hardwood
- Level: Second
Primary bathroom
- Features: Yes
Bathroom 1
- Features: Bathroom - Half
- Level: First
Dining room
- Features: Flooring - Hardwood, Crown Molding
- Level: First
Kitchen
- Features: Flooring - Stone/Ceramic Tile, Countertops - Stone/Granite/Solid, Kitchen Island, Cabinets - Upgraded, Crown Molding
- Level: First
Living room
- Features: Flooring - Hardwood, Crown Molding
- Level: First
Office
- Features: Flooring - Hardwood
- Level: First
Heating
- Baseboard, Radiant, Oil, Wood Stove
Cooling
- None
Appliances
- Included: Range, Dishwasher, Microwave, Refrigerator
- Laundry: Dryer Hookup - Electric, Washer Hookup, Electric Dryer Hookup
Features
- Crown Molding, Closet, Cathedral Ceiling(s), Den, Home Office, Mud Room, Bonus Room, Play Room, Central Vacuum, Wet Bar, Walk-up Attic, Wired for Sound
- Flooring: Tile, Hardwood, Flooring - Hardwood, Flooring - Stone/Ceramic Tile
- Doors: French Doors
- Basement: Full,Walk-Out Access,Interior Entry,Concrete,Unfinished
- Has fireplace: Yes
- Fireplace features: Wood / Coal / Pellet Stove
Interior area
- Total structure area: 2,975
- Total interior livable area: 2,975 sqft
- Finished area above ground: 2,975
Property
Parking
- Total spaces: 10
- Parking features: Attached, Detached, Garage Door Opener, Heated Garage, Garage Faces Side, Barn, Oversized, Paved Drive, Off Street, Paved
- Attached garage spaces: 4
- Uncovered spaces: 6
Features
- Patio & porch: Porch, Patio
- Exterior features: Porch, Patio, Rain Gutters, Storage, Barn/Stable, Garden, Stone Wall
- Waterfront features: Lake/Pond, 1/2 to 1 Mile To Beach, Beach Ownership(Public)
- Frontage length: 381.00
Lot
- Size: 3.51 Acres
- Features: Gentle Sloping
Details
- Additional structures: Barn/Stable
- Foundation area: 2240
- Parcel number: M:00015 L:0001D,3792048
- Zoning: RA
Construction
Type & style
- Home type: SingleFamily
- Architectural style: Colonial
- Property subtype: Single Family Residence
Materials
- Frame
- Foundation: Concrete Perimeter
- Roof: Shingle
Condition
- Year built: 2000
Utilities & green energy
- Electric: Circuit Breakers, 100 Amp Service, 200+ Amp Service
- Sewer: Private Sewer
- Water: Private
- Utilities for property: for Electric Range, for Electric Dryer, Washer Hookup
Community & neighborhood
Community
- Community features: Walk/Jog Trails, Stable(s)
Location
- Region: Phillipston
Other
Other facts
- Road surface type: Paved
Price history
| Date | Event | Price |
|---|---|---|
| 1/27/2026 | Sold | $720,000-2.7%$242/sqft |
Source: MLS PIN #73448935 Report a problem | ||
| 12/15/2025 | Contingent | $739,900$249/sqft |
Source: MLS PIN #73448935 Report a problem | ||
| 10/29/2025 | Listed for sale | $739,900$249/sqft |
Source: MLS PIN #73448935 Report a problem | ||
Public tax history
| Year | Property taxes | Tax assessment |
|---|---|---|
| 2025 | $6,887 -0.4% | $611,100 +5.8% |
| 2024 | $6,917 +3.4% | $577,400 +10.8% |
| 2023 | $6,692 -4.1% | $521,200 +16.4% |
Find assessor info on the county website
Neighborhood: 01331
Nearby schools
GreatSchools rating
- 2/10Athol Community Elementary SchoolGrades: PK-4Distance: 0.6 mi
- 3/10Athol-Royalston Middle SchoolGrades: 5-8Distance: 0.7 mi
- 2/10Athol High SchoolGrades: 9-12Distance: 0.3 mi
Get pre-qualified for a loan
At Zillow Home Loans, we can pre-qualify you in as little as 5 minutes with no impact to your credit score.An equal housing lender. NMLS #10287.
Sell for more on Zillow
Get a Zillow Showcase℠ listing at no additional cost and you could sell for .
$675,500
2% more+$13,510
With Zillow Showcase(estimated)$689,010

