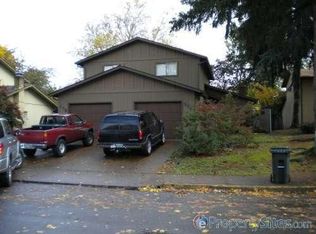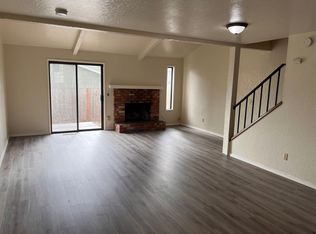Sold
$473,500
275 S 40th Pl, Springfield, OR 97478
4beds
2,076sqft
Multi Family
Built in 1976
-- sqft lot
$473,700 Zestimate®
$228/sqft
$1,740 Estimated rent
Home value
$473,700
$436,000 - $516,000
$1,740/mo
Zestimate® history
Loading...
Owner options
Explore your selling options
What's special
Investor Alert: Duplex's two units are being sold together. Welcome to 275/273 S. 40th Pl, a well-maintained duplex nestled in a quiet cul-de-sac in one of Springfield's central neighborhoods. Each unit offers 2 spacious upstairs bedrooms, 1 bathroom upstairs, a half bath downstairs, and approximately 1,038 sq ft of comfortable living space with vaulted ceilings in the living rooms. The property features deep one-car garages with washer/dryer hookups (laundry appliances not included) and fully fenced, generously sized backyards—perfect for outdoor activities. One unit (275) has been updated with newer flooring and a refreshed kitchen, adding modern appeal. Whether you're looking to live in one unit and rent the other or expand your investment portfolio, this property provides excellent income potential, with current long-term tenants renting on a month-to-month basis. Conveniently located just minutes from schools, parks, bike paths, shopping, and downtown Springfield, with easy access to major highways. Enjoy the charm and lifestyle of the Willamette Valley while making a smart, versatile investment. Don't miss out on this exceptional duplex—schedule your showing today! 24-hour advance scheduling is in place. PLEASE DO NOT DISTURB TENANTS
Zillow last checked: 8 hours ago
Listing updated: July 02, 2025 at 09:02am
Listed by:
Dave Lacy 541-747-9971,
Valley Real Estate
Bought with:
Kim Heddinger, 920200126
Golden Realty
Source: RMLS (OR),MLS#: 677190226
Facts & features
Interior
Bedrooms & bathrooms
- Bedrooms: 4
- Bathrooms: 4
- Full bathrooms: 2
- Partial bathrooms: 2
Heating
- Forced Air, Fireplace(s)
Cooling
- Air Conditioning Ready
Appliances
- Included: Dishwasher, Range, Refrigerator, Electric Water Heater
Features
- Basement: Crawl Space,Exterior Entry
Interior area
- Total structure area: 2,076
- Total interior livable area: 2,076 sqft
Property
Parking
- Total spaces: 2
- Parking features: Driveway, Garage
- Garage spaces: 2
- Has uncovered spaces: Yes
Features
- Stories: 2
- Has view: Yes
- View description: Seasonal
Lot
- Size: 7,840 sqft
- Features: Cul-De-Sac, Level, Trees, SqFt 7000 to 9999
Details
- Parcel number: 1181195
- Zoning: R2
Construction
Type & style
- Home type: MultiFamily
- Property subtype: Multi Family
Materials
- Plywood, T111 Siding
- Foundation: Concrete Perimeter
- Roof: Composition
Condition
- Approximately
- Year built: 1976
Utilities & green energy
- Sewer: Public Sewer
- Water: Public
- Utilities for property: Cable Connected
Community & neighborhood
Security
- Security features: Security Lights
Location
- Region: Springfield
HOA & financial
Other financial information
- Total actual rent: 2080
Other
Other facts
- Listing terms: Cash,Conventional,FHA,VA Loan
- Road surface type: Paved
Price history
| Date | Event | Price |
|---|---|---|
| 7/2/2025 | Sold | $473,500+2.9%$228/sqft |
Source: | ||
| 6/3/2025 | Pending sale | $460,000$222/sqft |
Source: | ||
| 5/29/2025 | Listed for sale | $460,000$222/sqft |
Source: | ||
| 6/1/2012 | Listing removed | $650 |
Source: Bell Real Estate Inc Report a problem | ||
| 5/24/2012 | Price change | $650-3.7% |
Source: Bell Real Estate Inc Report a problem | ||
Public tax history
Tax history is unavailable.
Neighborhood: 97478
Nearby schools
GreatSchools rating
- 8/10Douglas Gardens Elementary SchoolGrades: K-5Distance: 0.7 mi
- 6/10Agnes Stewart Middle SchoolGrades: 6-8Distance: 0.8 mi
- 4/10Springfield High SchoolGrades: 9-12Distance: 2.4 mi
Schools provided by the listing agent
- Elementary: Douglas Gardens
- Middle: Agnes Stewart
- High: Springfield
Source: RMLS (OR). This data may not be complete. We recommend contacting the local school district to confirm school assignments for this home.

Get pre-qualified for a loan
At Zillow Home Loans, we can pre-qualify you in as little as 5 minutes with no impact to your credit score.An equal housing lender. NMLS #10287.

