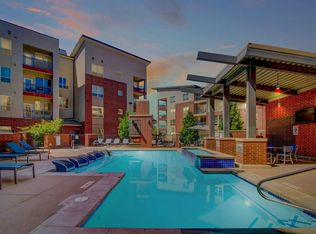Price shown is Base Rent. Residents are required to pay: At Application: Application Fee ($20.00/applicant, nonrefundable); At Move-in: Security Deposit (Refundable) ($200.0-$300.0); Package Services-Registration ($20.00/unit); Utility-New Account Fee ($17.00/unit); At Move-out: Utility-Final Bill Fee ($17.00/unit); Monthly: Common Area-Gas (usage-based); Trash-Doorstep ($21.00/unit); Utility-Billing Admin Fee ($5.78/unit); Trash-Hauling (varies); Electric-3rd Party (usage-based); Natural Gas-3rd Party (usage-based); Water/Sewer (usage-based); Common Area-Electric (usage-based); Stormwater/Drainage (usage-based); Parking ($8.00/unit); Renters Liability Insurance-3rd Party (varies). Please visit the property website for a full list of all optional and situational fees. Floor plans are artist's rendering. All dimensions are approximate. Actual product and specifications may vary in dimension or detail. Not all features are available in every rental home. Please see a representative for details.
Located in the eclectic Baker/SoBo district of Denver, Colorado, our extensive assortment of studio, one, two and three bedroom apartment homes provide a unique living space for every lifestyle. Socialize at some of the area's most popular restaurants, bars and coffee houses including Denver Biscuit Company, Punch Bowl Social and The Bardo Coffee House just minutes from home. Within the community you will find convenient amenities including onsite pool and hot tub with grilling stations, fitness center with separate yoga studio and rooftop sky-lounge with mountain views and so much more! Denver Rental License: 2022-BFN-0022477
Apartment for rent
Special offer
$1,742/mo
275 S Cherokee St #2135, Denver, CO 80223
1beds
715sqft
Price may not include required fees and charges.
Apartment
Available now
Cats, dogs OK
Air conditioner
-- Laundry
None parking
Fireplace
What's special
Grilling stations
- 10 days
- on Zillow |
- -- |
- -- |
Travel times
Add up to $600/yr to your down payment
Consider a first-time homebuyer savings account designed to grow your down payment with up to a 6% match & 4.15% APY.
Facts & features
Interior
Bedrooms & bathrooms
- Bedrooms: 1
- Bathrooms: 1
- Full bathrooms: 1
Heating
- Fireplace
Cooling
- Air Conditioner
Appliances
- Included: Dishwasher, Refrigerator, Washer
Features
- Storage, View, Wet Bar
- Flooring: Hardwood
- Has fireplace: Yes
Interior area
- Total interior livable area: 715 sqft
Property
Parking
- Parking features: Contact manager
- Details: Contact manager
Accessibility
- Accessibility features: Disabled access
Features
- Exterior features: Appliances Stainless, Backsplash, Balcony, Barbecue, Business Center, Ceiling Vaulted, Closet Walk-in, Courtyard, Cyber Cafe, Granite Counters, Level 01, Level 02, Level 03, Level 04, On-Site Maintenance, View Type: View Back Facing
- Has spa: Yes
- Spa features: Hottub Spa
- Has view: Yes
- View description: City View, Mountain View
Construction
Type & style
- Home type: Apartment
- Property subtype: Apartment
Condition
- Year built: 2014
Building
Details
- Building name: Mason at Alameda Station
Management
- Pets allowed: Yes
Community & HOA
Community
- Features: Clubhouse, Fitness Center, Pool
- Security: Gated Community
HOA
- Amenities included: Fitness Center, Pool
Location
- Region: Denver
Financial & listing details
- Lease term: 6, 7, 8, 9, 10, 11, 12, 13, 14, 15
Price history
| Date | Event | Price |
|---|---|---|
| 8/23/2025 | Price change | $1,742-3.8%$2/sqft |
Source: Zillow Rentals | ||
| 8/21/2025 | Price change | $1,811-1.1%$3/sqft |
Source: Zillow Rentals | ||
| 8/15/2025 | Listed for rent | $1,831$3/sqft |
Source: Zillow Rentals | ||
| 8/7/2025 | Listing removed | $1,831$3/sqft |
Source: Zillow Rentals | ||
| 8/1/2025 | Price change | $1,831+1.9%$3/sqft |
Source: Zillow Rentals | ||
Neighborhood: Baker
There are 34 available units in this apartment building
- Special offer! Price shown is Base Rent, does not include non-optional fees and utilities. Review Building overview for details.
- Limited Time Special! Receive up-to 8-Weeks FREE Rent for a Limited Time on all floor plans!* *Terms & conditions apply, see agent for details!
![[object Object]](https://photos.zillowstatic.com/fp/78159fc9dc08b424f3d58821fc1a7abc-p_i.jpg)
