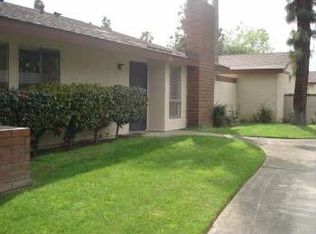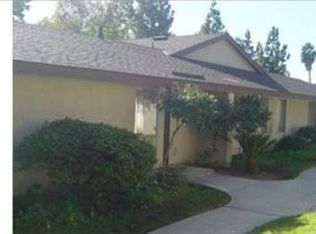Sold for $450,000 on 03/29/24
Listing Provided by:
Jung Joon Lee DRE #01741137 562-665-5702,
Circa Properties, Inc.,
Kenny Park DRE #01784456 562-484-4828,
Paradise Realty
Bought with: Re/Max Top Producers
$450,000
275 Spencer Ave, Upland, CA 91786
2beds
994sqft
Townhouse
Built in 1974
994 Square Feet Lot
$437,800 Zestimate®
$453/sqft
$2,345 Estimated rent
Home value
$437,800
$416,000 - $460,000
$2,345/mo
Zestimate® history
Loading...
Owner options
Explore your selling options
What's special
This charming townhome offers a comfortable and stylish living experience with its 2 bedrooms and 1 bathroom. The kitchen has been upgraded with brand new appliances, including a refrigerator, gas range, range hood, and dishwasher. New AC & Furnace installed. The modern touch extends to the new cabinets and countertops, providing a sleek and functional space for cooking and entertaining.
Step onto the new Luxury SPC vinyl floor that runs throughout the home, giving a contemporary and easy-to-maintain feel. The entire interior has been freshly painted, creating a bright and welcoming atmosphere.
The bathroom has undergone a luxurious transformation, featuring new vanities and tile walls and floors, adding a touch of elegance to your daily routine.
The townhome is part of a homeowner's association (HOA) that covers water and trash services, making your life more convenient. Residents also have access to fantastic community amenities, including a pool and spa, providing the perfect place to relax and unwind. The surrounding green spaces contribute to a pleasant and peaceful environment.
Conveniently located with easy access to the 10 and 60 freeways, this property ensures a seamless commute to various destinations. Whether you're a first-time homebuyer or looking to upgrade, this townhome is a must-see, offering a blend of modern comfort and community amenities.
Zillow last checked: 8 hours ago
Listing updated: March 29, 2024 at 01:58pm
Listing Provided by:
Jung Joon Lee DRE #01741137 562-665-5702,
Circa Properties, Inc.,
Kenny Park DRE #01784456 562-484-4828,
Paradise Realty
Bought with:
Destiny Mellin, DRE #02048559
Re/Max Top Producers
Source: CRMLS,MLS#: PW24003261 Originating MLS: California Regional MLS
Originating MLS: California Regional MLS
Facts & features
Interior
Bedrooms & bathrooms
- Bedrooms: 2
- Bathrooms: 1
- Full bathrooms: 1
- Main level bathrooms: 1
- Main level bedrooms: 2
Heating
- Central, Fireplace(s)
Cooling
- Central Air
Appliances
- Included: Dishwasher, Disposal, Gas Range, Gas Water Heater, Refrigerator, Range Hood
- Laundry: Electric Dryer Hookup, Gas Dryer Hookup, Inside
Features
- Cathedral Ceiling(s), Open Floorplan, Quartz Counters, Recessed Lighting
- Has fireplace: Yes
- Fireplace features: Living Room
- Common walls with other units/homes: 1 Common Wall
Interior area
- Total interior livable area: 994 sqft
Property
Parking
- Total spaces: 1
- Parking features: Garage
- Garage spaces: 1
Features
- Levels: One
- Stories: 1
- Entry location: 1
- Patio & porch: Patio
- Pool features: Association
- Has spa: Yes
- Spa features: Association
- Has view: Yes
- View description: None
Lot
- Size: 994 sqft
Details
- Parcel number: 1008681400000
- Special conditions: Standard
Construction
Type & style
- Home type: Townhouse
- Architectural style: Spanish
- Property subtype: Townhouse
- Attached to another structure: Yes
Condition
- Turnkey
- New construction: No
- Year built: 1974
Utilities & green energy
- Sewer: Public Sewer
- Water: Public
- Utilities for property: Sewer Connected, Water Connected
Community & neighborhood
Security
- Security features: Carbon Monoxide Detector(s), Smoke Detector(s)
Community
- Community features: Suburban, Sidewalks
Location
- Region: Upland
HOA & financial
HOA
- Has HOA: Yes
- HOA fee: $330 monthly
- Amenities included: Call for Rules, Maintenance Grounds, Insurance, Barbecue, Pool, Pet Restrictions, Pets Allowed, Spa/Hot Tub, Trash, Water
- Association name: Orchard Lane Condo Association
- Association phone: 909-920-4181
Other
Other facts
- Listing terms: Cash,Cash to New Loan,Conventional
Price history
| Date | Event | Price |
|---|---|---|
| 3/29/2024 | Sold | $450,000+2.3%$453/sqft |
Source: | ||
| 1/14/2024 | Pending sale | $440,000$443/sqft |
Source: | ||
| 1/6/2024 | Listed for sale | $440,000+31.3%$443/sqft |
Source: | ||
| 12/8/2023 | Sold | $335,000+3327.5%$337/sqft |
Source: Public Record | ||
| 6/24/2011 | Sold | $9,774-95.9%$10/sqft |
Source: Public Record | ||
Public tax history
| Year | Property taxes | Tax assessment |
|---|---|---|
| 2025 | $5,126 +24.5% | $459,000 +24.1% |
| 2024 | $4,115 +174.3% | $370,000 +200.5% |
| 2023 | $1,500 +2.3% | $123,144 +2% |
Find assessor info on the county website
Neighborhood: 91786
Nearby schools
GreatSchools rating
- 5/10Citrus Elementary SchoolGrades: K-6Distance: 0.7 mi
- 3/10Upland Junior High SchoolGrades: 7-8Distance: 1.9 mi
- 7/10Upland High SchoolGrades: 9-12Distance: 1.3 mi
Get a cash offer in 3 minutes
Find out how much your home could sell for in as little as 3 minutes with a no-obligation cash offer.
Estimated market value
$437,800
Get a cash offer in 3 minutes
Find out how much your home could sell for in as little as 3 minutes with a no-obligation cash offer.
Estimated market value
$437,800

