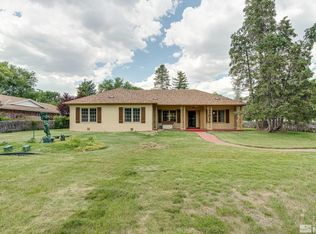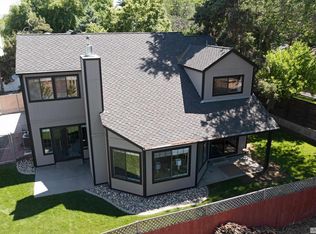Closed
$1,140,000
275 Urban Rd, Reno, NV 89509
3beds
2,049sqft
Single Family Residence
Built in 1938
0.38 Acres Lot
$1,151,100 Zestimate®
$556/sqft
$3,628 Estimated rent
Home value
$1,151,100
$1.05M - $1.27M
$3,628/mo
Zestimate® history
Loading...
Owner options
Explore your selling options
What's special
This charming cottage on .38 of an acre sits on an iconic street across from the Washoe County golf course. Easy living one-level home with all of the important updates over the years including a composition roof and new mechanical system. The main house is 2049, and the guest house, lovingly called "the coop", is approximately 300 sf of cozy, adorable space if you need a extra bedroom/bath. Don't miss seeing it!, Lovely, deep front yard graced with mature, old growth trees, grassy lawn, privacy shrubs and roses climbing across the front brick patio latticework. The back yard is completely fenced, secured and private. Terrific 100s.f. flex building works well for an office, exercise, or art studio. 2-car detached garage with Tesla charging station, features a loft storage area and RV storage area next to garage. Charming and updated!
Zillow last checked: 8 hours ago
Listing updated: September 03, 2025 at 12:09pm
Listed by:
Rebecca Dickson BS.17849 775-742-2120,
Dickson Realty - Caughlin,
Nancy Fennell B.19733 775-691-2674,
Dickson Realty - Caughlin
Bought with:
Jim Williams, S.177825
CalNeva Realty
Source: NNRMLS,MLS#: 250005636
Facts & features
Interior
Bedrooms & bathrooms
- Bedrooms: 3
- Bathrooms: 2
- Full bathrooms: 2
Heating
- Electric, Forced Air
Cooling
- Central Air, Electric, Refrigerated
Appliances
- Included: Dishwasher, Disposal, Dryer, Electric Cooktop, Microwave, Oven, Refrigerator, Washer
- Laundry: In Hall, Laundry Area, Shelves
Features
- Breakfast Bar, Entrance Foyer, In-Law Floorplan
- Flooring: Ceramic Tile, Wood
- Windows: Blinds, Double Pane Windows, Single Pane Windows, Vinyl Frames, Wood Frames
- Has basement: Yes
- Number of fireplaces: 2
- Common walls with other units/homes: No Common Walls
Interior area
- Total structure area: 2,049
- Total interior livable area: 2,049 sqft
Property
Parking
- Total spaces: 2
- Parking features: Additional Parking, Detached, Garage, Garage Door Opener, RV Access/Parking
- Garage spaces: 2
Features
- Levels: One
- Stories: 1
- Patio & porch: Patio
- Exterior features: None
- Pool features: None
- Spa features: None
- Fencing: Back Yard
- Has view: Yes
- View description: Golf Course, Mountain(s)
Lot
- Size: 0.38 Acres
- Features: Corner Lot, Landscaped, Level, Sprinklers In Front, Sprinklers In Rear
Details
- Parcel number: 01908308
- Zoning: SF5
Construction
Type & style
- Home type: SingleFamily
- Property subtype: Single Family Residence
Materials
- Foundation: Crawl Space, Pillar/Post/Pier
- Roof: Composition,Pitched,Shingle
Condition
- New construction: No
- Year built: 1938
Utilities & green energy
- Sewer: Public Sewer
- Water: Public
- Utilities for property: Cable Available, Electricity Available, Internet Available, Phone Available, Sewer Available, Water Available, Cellular Coverage, Water Meter Installed
Community & neighborhood
Security
- Security features: Security System Owned
Location
- Region: Reno
Other
Other facts
- Listing terms: Cash,Conventional
Price history
| Date | Event | Price |
|---|---|---|
| 9/2/2025 | Sold | $1,140,000-3.8%$556/sqft |
Source: | ||
| 7/29/2025 | Contingent | $1,185,000$578/sqft |
Source: | ||
| 6/17/2025 | Listed for sale | $1,185,000$578/sqft |
Source: | ||
| 5/15/2025 | Contingent | $1,185,000$578/sqft |
Source: | ||
| 5/8/2025 | Pending sale | $1,185,000$578/sqft |
Source: | ||
Public tax history
| Year | Property taxes | Tax assessment |
|---|---|---|
| 2025 | $2,358 +3% | $118,606 +2.5% |
| 2024 | $2,290 +3% | $115,761 +4.2% |
| 2023 | $2,223 +2.8% | $111,096 +20.6% |
Find assessor info on the county website
Neighborhood: Southwest
Nearby schools
GreatSchools rating
- 9/10Jessie Beck Elementary SchoolGrades: PK-6Distance: 0.7 mi
- 6/10Darrell C Swope Middle SchoolGrades: 6-8Distance: 1.9 mi
- 7/10Reno High SchoolGrades: 9-12Distance: 1.3 mi
Schools provided by the listing agent
- Elementary: Beck
- Middle: Swope
- High: Reno
Source: NNRMLS. This data may not be complete. We recommend contacting the local school district to confirm school assignments for this home.
Get a cash offer in 3 minutes
Find out how much your home could sell for in as little as 3 minutes with a no-obligation cash offer.
Estimated market value$1,151,100
Get a cash offer in 3 minutes
Find out how much your home could sell for in as little as 3 minutes with a no-obligation cash offer.
Estimated market value
$1,151,100

