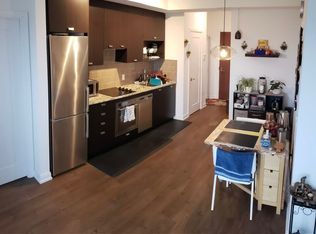Spacious 549 Square Foot One Bedroom Corner Condo Located In Tridel Built Avani 2 At Metrogate. Laminate Floors In All Living Areas. Enjoy The Sunset Views From The Living Room And Primary Bedroom. Close To TTC, GO Train Station, Don Valley Parkway, Highway 401, Shopping, And Restaurants. Open-concept Dining Room, Living Room, And Kitchen Areas. Many On-site Amenities Include A Multi-purpose, Party, And Theatre Rooms As Well As An Outdoor Lounge And Terrace Area With BBQs. Unlimited High-speed Internet Is Included In The Monthly Rent.
IDX information is provided exclusively for consumers' personal, non-commercial use, that it may not be used for any purpose other than to identify prospective properties consumers may be interested in purchasing, and that data is deemed reliable but is not guaranteed accurate by the MLS .
Apartment for rent
C$2,150/mo
275 Village Green Sq #2218, Toronto, ON M1S 0L8
1beds
Price may not include required fees and charges.
Apartment
Available now
-- Pets
Central air
Ensuite laundry
1 Parking space parking
Natural gas
What's special
Corner condoLaminate floorsSunset views
- 1 day
- on Zillow |
- -- |
- -- |
Travel times
Looking to buy when your lease ends?
See how you can grow your down payment with up to a 6% match & 4.15% APY.
Facts & features
Interior
Bedrooms & bathrooms
- Bedrooms: 1
- Bathrooms: 1
- Full bathrooms: 1
Heating
- Natural Gas
Cooling
- Central Air
Appliances
- Included: Oven, Range
- Laundry: Ensuite
Features
- Ceiling Fan(s), ERV/HRV, Separate Heating Controls, Separate Hydro Meter
Property
Parking
- Total spaces: 1
- Parking features: Private
- Details: Contact manager
Features
- Exterior features: Balcony, Barbecue, Bicycle storage, Bike Storage, Building Insurance included in rent, Building Maintenance included in rent, Carbon Monoxide Detector(s), Clear View, Common Elements included in rent, Community BBQ, Concierge, Concierge/Security, ERV/HRV, Elevator, Ensuite, Exterior Maintenance included in rent, Garbage included in rent, Grounds Maintenance included in rent, Gym, Heating: Gas, Hospital, Internet included in rent, Juliette Balcony, Landscaped, Lawn, Lawn Sprinkler System, Lighting, Lot Features: Clear View, Hospital, Park, Public Transit, Place Of Worship, Park, Parking included in rent, Party Room/Meeting Room, Place Of Worship, Private, Private Garbage Removal included in rent, Public Transit, Recreation Facility included in rent, Recreational Area, Rooftop Deck/Garden, Separate Heating Controls, Separate Hydro Meter, Smoke Detector(s), Snow Removal included in rent, TSCC, View Type: Panoramic, View Type: Skyline
Construction
Type & style
- Home type: Apartment
- Property subtype: Apartment
Utilities & green energy
- Utilities for property: Garbage, Internet
Community & HOA
Community
- Features: Fitness Center, Gated
HOA
- Amenities included: Fitness Center
Location
- Region: Toronto
Financial & listing details
- Lease term: Contact For Details
Price history
Price history is unavailable.
![[object Object]](https://photos.zillowstatic.com/fp/c22ea802f837cd21edcf75309c5a9aa8-p_i.jpg)
