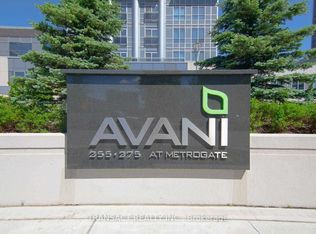Experience Elevated Living Avani by Tridel! Welcome to this stunning penthouse-level 1-bedroom, 1-bathroom suite & one parking spot; offering some of the best panoramic north-facing views in the building, including breathtaking sunsets and the sparkling skyline of the city. Located on a 34th floor, this bright and modern unit features a thoughtfully designed open-concept layout with stylish laminate flooring throughout. The spacious living room offers flexibility and can easily serve space for a home office. Step out onto your private Juliet balcony and enjoy the unbeatable views in complete privacy. The sleek kitchen is equipped with quartz countertops, stainless steel appliances, and an ensuite laundry for your convenience. The primary bedroom includes a generous layout and a huge closet. One underground parking spot and Internet are also included. Enjoy premium amenities such as a fitness & yoga studio, theatre room, party and meeting rooms, guest suites, and more. Prime Scarborough location: Steps to Hwy 401, DVP/404, TTC, and just minutes from Kennedy Commons, Scarborough Town Centre, and U of T Scarborough. Don't miss this rare opportunity to live in the sky, a perfect blend of style, comfort, and a penthouse view that truly impresses.
Apartment for rent
C$2,250/mo
275 Village Green Sq E #3419, Toronto, ON M1S 0L8
1beds
Price may not include required fees and charges.
Apartment
Available now
No pets
Central air
In unit laundry
1 Parking space parking
Natural gas, forced air, fireplace
What's special
Panoramic north-facing viewsBreathtaking sunsetsBright and modern unitOpen-concept layoutStylish laminate flooringPrivate juliet balconySleek kitchen
- 14 days
- on Zillow |
- -- |
- -- |
Travel times
Looking to buy when your lease ends?
Consider a first-time homebuyer savings account designed to grow your down payment with up to a 6% match & 4.15% APY.
Facts & features
Interior
Bedrooms & bathrooms
- Bedrooms: 1
- Bathrooms: 1
- Full bathrooms: 1
Heating
- Natural Gas, Forced Air, Fireplace
Cooling
- Central Air
Appliances
- Included: Dryer, Range, Washer
- Laundry: In Unit, In-Suite Laundry
Features
- Primary Bedroom - Main Floor, Separate Heating Controls
- Has fireplace: Yes
Property
Parking
- Total spaces: 1
- Details: Contact manager
Features
- Stories: 1
- Exterior features: Balcony, Common Elements included in rent, Heating system: Forced Air, Heating: Gas, In-Suite Laundry, Internet included in rent, Juliette Balcony, Parking included in rent, Pets - No, Primary Bedroom - Main Floor, Separate Heating Controls, TSCC2754
Construction
Type & style
- Home type: Apartment
- Property subtype: Apartment
Utilities & green energy
- Utilities for property: Internet
Building
Management
- Pets allowed: No
Community & HOA
Location
- Region: Toronto
Financial & listing details
- Lease term: Contact For Details
Price history
Price history is unavailable.
Neighborhood: Agincourt South
There are 6 available units in this apartment building
![[object Object]](https://photos.zillowstatic.com/fp/d6942d6def84955efd26d602f9746a6b-p_i.jpg)
