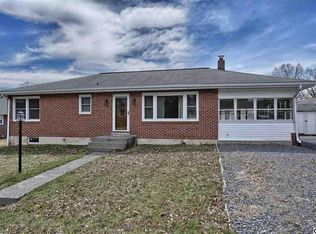Sold for $210,000 on 05/10/23
$210,000
275 Walnut St, Highspire, PA 17034
3beds
2,011sqft
Single Family Residence
Built in 1958
0.28 Acres Lot
$263,800 Zestimate®
$104/sqft
$1,947 Estimated rent
Home value
$263,800
$248,000 - $280,000
$1,947/mo
Zestimate® history
Loading...
Owner options
Explore your selling options
What's special
*An offer deadline has been set for Friday, March 31 at 2pm.* Looking for one floor living? This 3 bedroom home on a quiet street might be the right place for you. Living room, family room, eat-in kitchen, dining area, 3 bedrooms and 1 bath make up the 1st floor. If you like hardwood floors, the upstairs has hardwood under all the carpeting except for the family room. Downstairs you will find lots of storage, the laundry area with sink, a bathroom with shower stall and toilet and a large family room for kids or entertaining at the holidays. The furnace was replaced in 2018 and a new roof in 2020. Two-car detached garage in the back offers a great space for cars and storage. The yard is nicely sized, level and includes a swing set. And to top it off the home is all stone so no exterior maintenance needed! Just move in and enjoy! Photos will be uploaded closer to 3/28 when it becomes active on the market. Some furniture is negotiable. Municipal trash services are included in the taxes.
Zillow last checked: 8 hours ago
Listing updated: May 10, 2023 at 09:08am
Listed by:
Vanessa Viozzi 717-279-1589,
Iron Valley Real Estate
Bought with:
MARCY ROBINSON, RS299760
Howard Hanna Company-Harrisburg
Source: Bright MLS,MLS#: PADA2021588
Facts & features
Interior
Bedrooms & bathrooms
- Bedrooms: 3
- Bathrooms: 2
- Full bathrooms: 2
- Main level bathrooms: 1
- Main level bedrooms: 3
Basement
- Area: 400
Heating
- Hot Water, Oil
Cooling
- Window Unit(s), Electric
Appliances
- Included: Water Heater
- Laundry: In Basement
Features
- Eat-in Kitchen
- Basement: Exterior Entry,Partially Finished,Walk-Out Access
- Has fireplace: No
Interior area
- Total structure area: 2,011
- Total interior livable area: 2,011 sqft
- Finished area above ground: 1,611
- Finished area below ground: 400
Property
Parking
- Total spaces: 3
- Parking features: Garage Faces Rear, Driveway, Detached, On Street
- Garage spaces: 2
- Uncovered spaces: 1
Accessibility
- Accessibility features: 2+ Access Exits
Features
- Levels: One
- Stories: 1
- Pool features: None
Lot
- Size: 0.28 Acres
- Features: Corner Lot, Front Yard, Rear Yard, Corner Lot/Unit
Details
- Additional structures: Above Grade, Below Grade
- Parcel number: 300030160000000
- Zoning: RESIDENTIAL
- Special conditions: Standard
Construction
Type & style
- Home type: SingleFamily
- Architectural style: Ranch/Rambler
- Property subtype: Single Family Residence
Materials
- Stone
- Foundation: Block
- Roof: Architectural Shingle
Condition
- Good
- New construction: No
- Year built: 1958
Utilities & green energy
- Electric: 200+ Amp Service
- Sewer: Public Sewer
- Water: Public
Community & neighborhood
Location
- Region: Highspire
- Subdivision: None Available
- Municipality: HIGHSPIRE BORO
Other
Other facts
- Listing agreement: Exclusive Right To Sell
- Listing terms: Cash,Conventional,FHA,VA Loan
- Ownership: Fee Simple
Price history
| Date | Event | Price |
|---|---|---|
| 5/10/2023 | Sold | $210,000+5.1%$104/sqft |
Source: | ||
| 4/1/2023 | Pending sale | $199,900$99/sqft |
Source: | ||
| 3/28/2023 | Listed for sale | $199,900$99/sqft |
Source: | ||
Public tax history
| Year | Property taxes | Tax assessment |
|---|---|---|
| 2025 | $5,761 +5.6% | $101,600 |
| 2023 | $5,456 | $101,600 |
| 2022 | $5,456 | $101,600 |
Find assessor info on the county website
Neighborhood: 17034
Nearby schools
GreatSchools rating
- 4/10Steelton-Highspire El SchoolGrades: K-6Distance: 2.8 mi
- 3/10Steelton-Highspire High SchoolGrades: 7-12Distance: 2.8 mi
Schools provided by the listing agent
- High: Steelton-highspire Jr-sr High School
- District: Steelton-highspire
Source: Bright MLS. This data may not be complete. We recommend contacting the local school district to confirm school assignments for this home.

Get pre-qualified for a loan
At Zillow Home Loans, we can pre-qualify you in as little as 5 minutes with no impact to your credit score.An equal housing lender. NMLS #10287.
