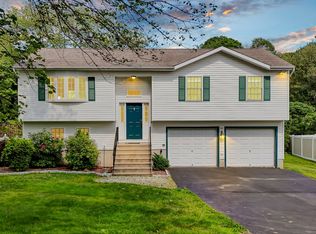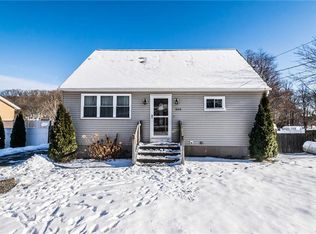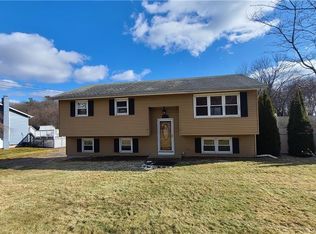Welcome home to 275 Witches Rock Road, located just north of Cedar Lake, in one of Bristol's most scenic neighborhoods! This beautifully appointed ranch has everything you could ever ask for! Rustic stained hardwoods meet sleek gunmetal grey floor tiles in this open flow living space, perfect for gathering loved ones together. Underlit crown moulding adorns timeless and durable solid wood cabinetry, and the custom scalloped tile backsplash compliments the earth-toned mottled granite countertops and SS appliances beautifully. Large glass sliders out to a two-tiered deck make outdoor entertaining a breeze, and the fully fenced backyard keeps furry friends and little ones safe. The main bath is brand new from top to bottom, with easy-to-clean shower surround, large vanity with lots of storage, and porcelain mosaic tile floor. All three bedrooms are a good size and within easy reach of one another. Thinking of having out-of-town guests? There is a fully finished walk-out basement, complete with guest room and full bath! Or use the extra room as a home office or storage space. The rest of the finished basement area is perfect for a family room, play room, home gym, or home theater. The possibilities are endless! And if this isn't enough, the house has a brand new boiler with hot water on demand, a brand new roof with 30-yr architectural shingles, central AC, and public water and sewer. Ask an agent to send the video and 3D tour, come by in person, fall in love, and make an offer!
This property is off market, which means it's not currently listed for sale or rent on Zillow. This may be different from what's available on other websites or public sources.



