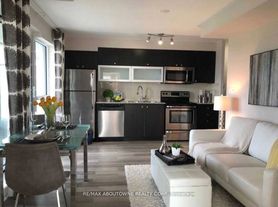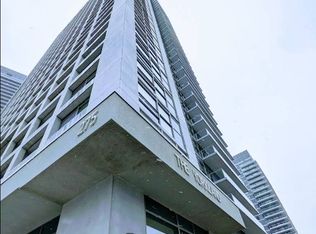Welcome to this stunning 1-bedroom + den suite at 275 Yorkland Rd - beautifully maintained with modern finishes and an open-concept layout. This bright and airy unit offers floor-to-ceiling windows and abundant natural light. Enjoy a spacious balcony overlooking the quiet, peaceful courtyard - perfect for relaxing or working outdoors.A rare feature in the building: the den includes a window and sliding door, offering privacy and natural light - ideal as a second bedroom, office, or nursery.Located in an unbeatable Don Mills & Sheppard neighbourhood - steps to TTC subway, FreshCo, Fairview Mall, shops, restaurants, parks, and recreation centres. Minutes to Highways 401/404/DVP for effortless commuting.The building offers fantastic amenities including a 24-hour concierge, fitness centre, indoor pool, sauna, and a free peak-hours shuttle service.Everything you need is right at your doorstep - truly a condo that has it all!
IDX information is provided exclusively for consumers' personal, non-commercial use, that it may not be used for any purpose other than to identify prospective properties consumers may be interested in purchasing, and that data is deemed reliable but is not guaranteed accurate by the MLS .
Apartment for rent
C$2,450/mo
275 Yorkland Rd #207, Toronto, ON M2J 0B4
2beds
Price may not include required fees and charges.
Apartment
Available now
No pets
Central air
Ensuite laundry
1 Parking space parking
Natural gas, forced air
What's special
Modern finishesOpen-concept layoutFloor-to-ceiling windowsAbundant natural lightSpacious balconyPrivacy and natural light
- 15 days |
- -- |
- -- |
Travel times
Looking to buy when your lease ends?
Consider a first-time homebuyer savings account designed to grow your down payment with up to a 6% match & a competitive APY.
Facts & features
Interior
Bedrooms & bathrooms
- Bedrooms: 2
- Bathrooms: 1
- Full bathrooms: 1
Heating
- Natural Gas, Forced Air
Cooling
- Central Air
Appliances
- Laundry: Ensuite
Property
Parking
- Total spaces: 1
- Details: Contact manager
Features
- Exterior features: Balcony, Car Wash, Clear View, Concierge, Ensuite, Guest Suites, Gym, Heating included in rent, Heating system: Forced Air, Heating: Gas, Hospital, Indoor Pool, Library, Lot Features: Clear View, Hospital, Library, Park, Public Transit, School, Open Balcony, Park, Party Room/Meeting Room, Pets - No, Public Transit, School, TSCC, Underground, Water included in rent
Construction
Type & style
- Home type: Apartment
- Property subtype: Apartment
Utilities & green energy
- Utilities for property: Water
Building
Management
- Pets allowed: No
Community & HOA
Community
- Features: Fitness Center, Pool
HOA
- Amenities included: Fitness Center, Pool
Location
- Region: Toronto
Financial & listing details
- Lease term: Contact For Details
Price history
Price history is unavailable.
Neighborhood: Henry Farm
There are 7 available units in this apartment building

