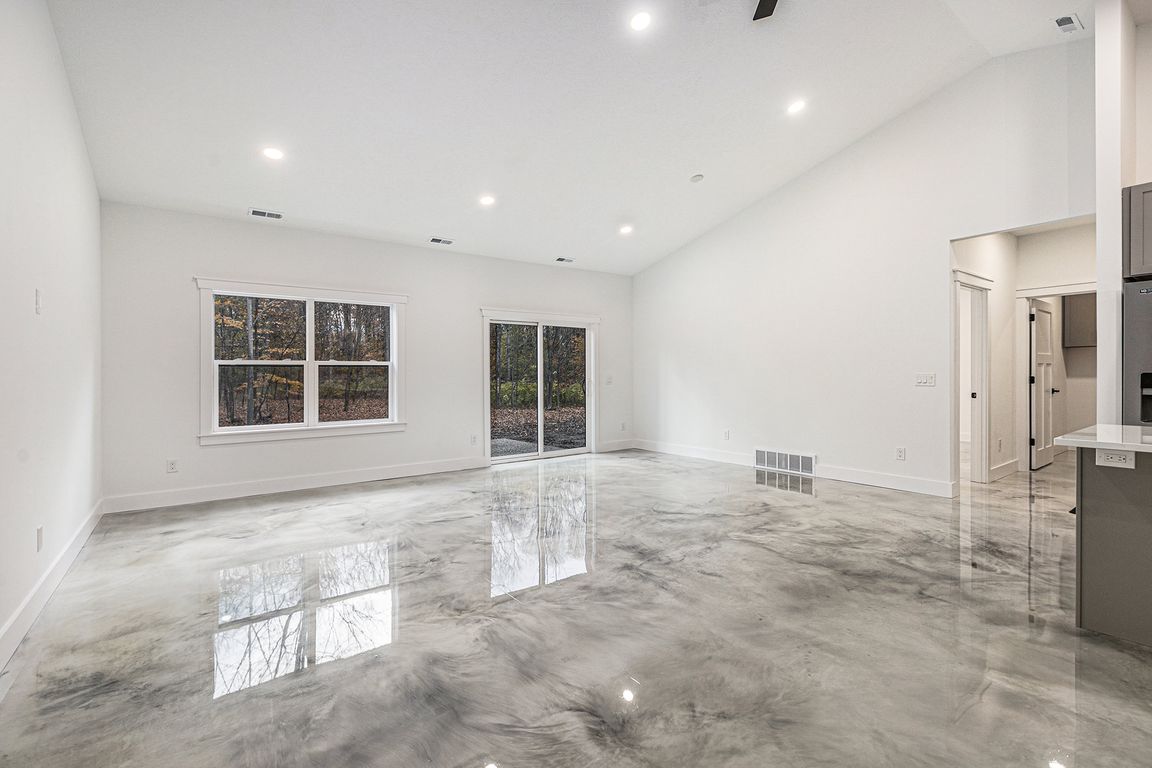
New construction
$560,000
3beds
1,750sqft
2750 Crimson King Dr, Interlochen, MI 49643
3beds
1,750sqft
Single family residence
Built in 2025
0.89 Acres
2 Attached garage spaces
$320 price/sqft
$400 annually HOA fee
What's special
Thermal mass constructionMature trees offering privacyUltra-efficient natural gas boilerRadiant in-floor heatOversized garageSolid maple dovetail drawersEffortless main-floor living
Impeccably built in 2025, this custom-designed home offers effortless main-floor living in the desirable Crimson King Subdivision. Ideally located between Lake Ann and Interlochen. This 1,750 sq. ft. residence blends style, elegance, and efficiency in a peaceful country setting with a welcoming sense of community. Designed for comfort and affordability, radiant ...
- 8 days |
- 1,501 |
- 51 |
Source: NGLRMLS,MLS#: 1940310
Travel times
Living Room
Kitchen
Primary Bedroom
Zillow last checked: 8 hours ago
Listing updated: 12 hours ago
Listed by:
Michele Sharp Cell:231-633-1604,
Berkshire Hathaway Homeservices - TC 231-947-7777,
Martin Gamble 231-492-6930,
Berkshire Hathaway Homeservices - TC
Source: NGLRMLS,MLS#: 1940310
Facts & features
Interior
Bedrooms & bathrooms
- Bedrooms: 3
- Bathrooms: 3
- Full bathrooms: 2
- 1/2 bathrooms: 1
- Main level bathrooms: 3
- Main level bedrooms: 3
Rooms
- Room types: Great Room
Primary bedroom
- Level: Main
- Area: 215.73
- Dimensions: 15.3 x 14.1
Bedroom 2
- Level: Main
- Area: 199.65
- Dimensions: 16.5 x 12.1
Bedroom 3
- Level: Main
- Area: 182.7
- Dimensions: 14.5 x 12.6
Primary bathroom
- Features: Private
Dining room
- Level: Main
- Area: 144
- Dimensions: 8 x 18
Kitchen
- Level: Main
- Area: 330
- Dimensions: 22 x 15
Living room
- Level: Main
- Area: 440
- Dimensions: 22 x 20
Heating
- Radiant Floor, Natural Gas, In-floor Radiant Heating, ENERGY STAR Qualified Equipment
Cooling
- Central Air, ENERGY STAR Qualified Equipment
Appliances
- Included: Gas Water Heater
- Laundry: Main Level
Features
- Cathedral Ceiling(s), Walk-In Closet(s), Pantry, Solid Surface Counters, Kitchen Island, Mud Room, Drywall, Ceiling Fan(s), Cable TV, High Speed Internet
- Flooring: Other, None
- Has fireplace: No
- Fireplace features: None
Interior area
- Total structure area: 1,750
- Total interior livable area: 1,750 sqft
- Finished area above ground: 1,750
- Finished area below ground: 0
Video & virtual tour
Property
Parking
- Total spaces: 2
- Parking features: Attached, Garage Door Opener, Paved, Concrete Floors, Asphalt, Private
- Attached garage spaces: 2
- Has uncovered spaces: Yes
Accessibility
- Accessibility features: Main Floor Access
Features
- Levels: One
- Stories: 1
- Patio & porch: Patio, Covered
- Exterior features: Sidewalk
- Has view: Yes
- View description: Countryside View
- Waterfront features: None
Lot
- Size: 0.89 Acres
- Dimensions: 180yd x 215yd
- Features: Wooded-Hardwoods, Wooded, Level, Sloped, Subdivided, Metes and Bounds
Details
- Additional structures: None
- Parcel number: 0820000200
- Zoning description: Residential,Outbuildings Allowed
- Wooded area: 40
Construction
Type & style
- Home type: SingleFamily
- Architectural style: Ranch,Contemporary
- Property subtype: Single Family Residence
Materials
- ICFs (Insulated Concrete Forms), 2x6 Framing, Frame, Vinyl Siding, Steel
- Foundation: Poured Concrete, Slab, Insulated Concrete Panels
- Roof: Asphalt
Condition
- New Construction
- New construction: Yes
- Year built: 2025
Utilities & green energy
- Sewer: Private Sewer
- Water: Private
Green energy
- Energy efficient items: Construction
Community & HOA
Community
- Features: Pets Allowed, Common Area, Trails
- Subdivision: Maple Ridge
HOA
- Services included: None
- HOA fee: $400 annually
Location
- Region: Interlochen
Financial & listing details
- Price per square foot: $320/sqft
- Tax assessed value: $1
- Price range: $560K - $560K
- Date on market: 11/7/2025
- Cumulative days on market: 8 days
- Listing agreement: Exclusive Right Sell
- Listing terms: Conventional,Cash,VA Loan
- Ownership type: Private Owner
- Road surface type: Asphalt