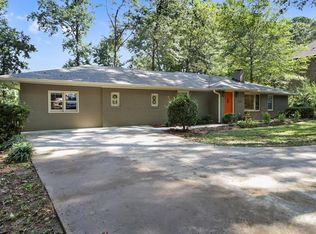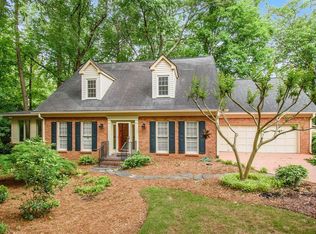Closed
$1,375,000
2750 Fairoaks Rd, Decatur, GA 30033
7beds
6,478sqft
Single Family Residence
Built in 2005
0.6 Acres Lot
$1,444,800 Zestimate®
$212/sqft
$7,051 Estimated rent
Home value
$1,444,800
$1.36M - $1.55M
$7,051/mo
Zestimate® history
Loading...
Owner options
Explore your selling options
What's special
Luxury living in the city, on a private .60 acre lot. Thoughtfully designed, meticulously maintained, and ready for the most discerning buyer. High ceilings, hardwoods floors on main and upstairs, beautiful millwork, custom lighting, and ample closet space throughout. The main level features a dedicated home office, guest suite with full bath, formal dining room, two-story great room, screened porch, eat-in kitchen, and keeping room. The floorplan lends itself to entertaining both large and intimate crowds. Expansive kitchen with generous prep and storage space and premium chef's tools - warming drawer, double ovens, six-burner gas range, wine refrigerator, and walk-in pantry. Oversized primary suite upstairs with fireside sitting space and large walk-in closet with island. Three additional bedrooms, two baths, and laundry room up. Finished terrace level is perfect for hosting game or movie nights with rec room (for pool or ping pong table), home theater, kitchenette, gym, and guest suite with full bath. 3 car roomy garage with additional storage and work space. Numerous outdoor areas to enjoy - lower level stone patio, firepit, grassy play yard, gardening box, and long level driveway for a game of cornhole or basketball. Convenient location! Enjoy being close to I-85, Emory University, the CDC, Druid Hills, Toco Hills, Briaklake Forest Park, Dave's Produce Stand, Downtown Decatur, Brookhaven, Midtown, and Buckhead. No HOA. Multiple swim/tennis options including priority membership for the newly updated Twin Lakes Swim Tennis Club.
Zillow last checked: 8 hours ago
Listing updated: November 28, 2023 at 01:26pm
Listed by:
Lauren Zgutowicz 770-380-9302,
Compass
Bought with:
Alyson J Becker, 204068
Harry Norman Realtors
Source: GAMLS,MLS#: 10181060
Facts & features
Interior
Bedrooms & bathrooms
- Bedrooms: 7
- Bathrooms: 6
- Full bathrooms: 5
- 1/2 bathrooms: 1
- Main level bathrooms: 1
- Main level bedrooms: 1
Kitchen
- Features: Breakfast Bar, Kitchen Island, Walk-in Pantry
Heating
- Natural Gas, Forced Air, Zoned
Cooling
- Ceiling Fan(s), Central Air, Zoned
Appliances
- Included: Dryer, Washer, Cooktop, Dishwasher, Double Oven, Disposal, Microwave, Oven, Refrigerator, Stainless Steel Appliance(s)
- Laundry: Upper Level
Features
- Bookcases, High Ceilings, Double Vanity, Separate Shower, Walk-In Closet(s), Wet Bar
- Flooring: Hardwood
- Basement: Bath Finished,Daylight,Interior Entry,Exterior Entry,Finished,Full
- Attic: Pull Down Stairs
- Number of fireplaces: 3
- Fireplace features: Family Room, Master Bedroom, Gas Starter, Masonry, Gas Log
- Common walls with other units/homes: No Common Walls
Interior area
- Total structure area: 6,478
- Total interior livable area: 6,478 sqft
- Finished area above ground: 4,460
- Finished area below ground: 2,018
Property
Parking
- Total spaces: 3
- Parking features: Attached, Garage, Kitchen Level, Parking Pad, Side/Rear Entrance
- Has attached garage: Yes
- Has uncovered spaces: Yes
Features
- Levels: Three Or More
- Stories: 3
- Patio & porch: Deck, Patio, Porch, Screened
- Exterior features: Garden
- Has spa: Yes
- Spa features: Bath
- Fencing: Back Yard
- Body of water: None
Lot
- Size: 0.60 Acres
- Features: Level
Details
- Parcel number: 18 162 01 010
- Other equipment: Home Theater
Construction
Type & style
- Home type: SingleFamily
- Architectural style: Brick 4 Side,Craftsman,European,Traditional
- Property subtype: Single Family Residence
Materials
- Stone, Brick
- Roof: Composition
Condition
- Resale
- New construction: No
- Year built: 2005
Utilities & green energy
- Sewer: Public Sewer
- Water: Public
- Utilities for property: Electricity Available, Natural Gas Available, Sewer Available, Water Available
Green energy
- Energy efficient items: Thermostat
Community & neighborhood
Security
- Security features: Security System
Community
- Community features: Sidewalks, Street Lights, Near Public Transport, Walk To Schools, Near Shopping
Location
- Region: Decatur
- Subdivision: Oak Grove
Other
Other facts
- Listing agreement: Exclusive Right To Sell
Price history
| Date | Event | Price |
|---|---|---|
| 9/16/2025 | Listing removed | $1,350,000-1.8%$208/sqft |
Source: | ||
| 11/28/2023 | Sold | $1,375,000-1.1%$212/sqft |
Source: | ||
| 10/18/2023 | Pending sale | $1,390,000$215/sqft |
Source: | ||
| 9/28/2023 | Price change | $1,390,000-0.6%$215/sqft |
Source: | ||
| 8/24/2023 | Price change | $1,399,000-1.5%$216/sqft |
Source: | ||
Public tax history
| Year | Property taxes | Tax assessment |
|---|---|---|
| 2025 | $17,904 -2.5% | $561,960 +3.6% |
| 2024 | $18,371 -4.6% | $542,560 -6.9% |
| 2023 | $19,261 +13.1% | $582,720 +17.7% |
Find assessor info on the county website
Neighborhood: 30033
Nearby schools
GreatSchools rating
- 6/10Briarlake Elementary SchoolGrades: PK-5Distance: 0.5 mi
- 5/10Henderson Middle SchoolGrades: 6-8Distance: 2.6 mi
- 7/10Lakeside High SchoolGrades: 9-12Distance: 0.9 mi
Schools provided by the listing agent
- Elementary: Briarlake
- Middle: Henderson
- High: Lakeside
Source: GAMLS. This data may not be complete. We recommend contacting the local school district to confirm school assignments for this home.
Get a cash offer in 3 minutes
Find out how much your home could sell for in as little as 3 minutes with a no-obligation cash offer.
Estimated market value$1,444,800
Get a cash offer in 3 minutes
Find out how much your home could sell for in as little as 3 minutes with a no-obligation cash offer.
Estimated market value
$1,444,800

