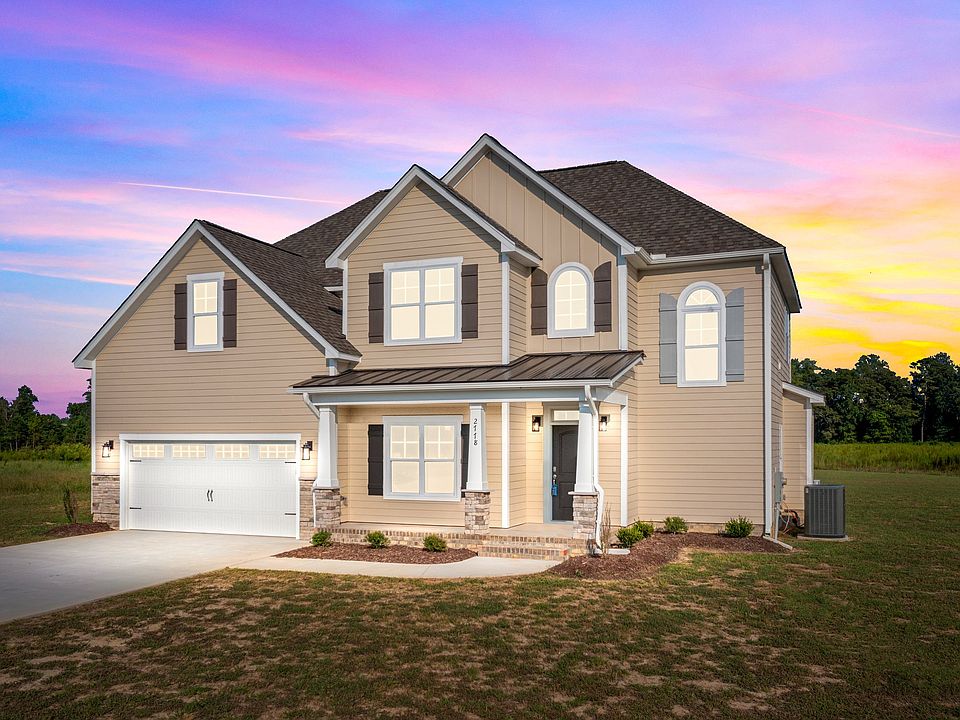The Weaver Plan offers an open layout with oversized island, wall/microwave combo level 4 Quartz countertops and drop-in cooktop covered porch, finished bonus room with attached 3/4 bath. Finishings include hardwood floors, tile shower, exposed beams, buil-in hook and bench, custom bookshelves and more!
Pending
$520,500
2750 Frances Court, Grimesland, NC 27837
3beds
2,615sqft
Single Family Residence
Built in 2024
0.85 Acres Lot
$-- Zestimate®
$199/sqft
$33/mo HOA
What's special
Finished bonus roomHardwood floorsTile showerOversized islandQuartz countertopsCustom bookshelvesExposed beams
Call: (252) 644-6951
- 477 days |
- 56 |
- 2 |
Zillow last checked: 7 hours ago
Listing updated: September 17, 2025 at 08:38am
Listed by:
CAROLYN MCLAWHORN 252-717-3694,
CAROLYN MCLAWHORN REALTY,
JENNIFER MILLER 252-378-4255,
CAROLYN MCLAWHORN REALTY
Source: Hive MLS,MLS#: 100448964 Originating MLS: Coastal Plains Association of Realtors
Originating MLS: Coastal Plains Association of Realtors
Travel times
Schedule tour
Select your preferred tour type — either in-person or real-time video tour — then discuss available options with the builder representative you're connected with.
Facts & features
Interior
Bedrooms & bathrooms
- Bedrooms: 3
- Bathrooms: 3
- Full bathrooms: 3
Rooms
- Room types: Kitchen, Master Bedroom, Bedroom 2, Bedroom 3, Bathroom 2, Laundry, Bathroom 3, Basement, Bedroom 4, Dining Room
Bedroom 2
- Dimensions: 13.1 x 14.79
Bathroom 2
- Dimensions: 6.38 x 10.67
Bathroom 3
- Dimensions: 7.31 x 7.69
Bathroom 4
- Dimensions: 6.96 x 3.1
Laundry
- Dimensions: 6.3 x 8.05
Heating
- Heat Pump, Electric
Cooling
- Central Air
Appliances
- Included: Electric Cooktop, Built-In Microwave, Dishwasher, Wall Oven
- Laundry: Laundry Room
Features
- Master Downstairs, Walk-in Closet(s), Tray Ceiling(s), High Ceilings, Entrance Foyer, Solid Surface, Kitchen Island, Ceiling Fan(s), Pantry, Walk-in Shower, Basement, Gas Log, Walk-In Closet(s)
- Flooring: Carpet, Tile, Wood
- Doors: Thermal Doors
- Windows: Thermal Windows
- Attic: Floored,Pull Down Stairs
- Has fireplace: Yes
- Fireplace features: Gas Log
Interior area
- Total structure area: 2,615
- Total interior livable area: 2,615 sqft
Property
Parking
- Total spaces: 2
- Parking features: Attached, Concrete
- Has attached garage: Yes
Features
- Levels: One and One Half
- Stories: 2
- Patio & porch: Covered, Patio
- Exterior features: Thermal Doors
- Fencing: None
Lot
- Size: 0.85 Acres
- Dimensions: 234 x 250 x 93
Details
- Parcel number: 87865
- Zoning: RR
- Special conditions: Standard
Construction
Type & style
- Home type: SingleFamily
- Property subtype: Single Family Residence
Materials
- Fiber Cement
- Foundation: Raised, Slab
- Roof: Architectural Shingle
Condition
- New construction: Yes
- Year built: 2024
Details
- Builder name: Bill Clark Homes
Utilities & green energy
- Sewer: Septic Tank
- Water: Public
- Utilities for property: Water Available
Community & HOA
Community
- Security: Security System, Smoke Detector(s)
- Subdivision: Turnberry
HOA
- Has HOA: Yes
- Amenities included: Maintenance Common Areas, Management
- HOA fee: $400 annually
- HOA name: Keystone
- HOA phone: 355-8884
Location
- Region: Grimesland
Financial & listing details
- Price per square foot: $199/sqft
- Tax assessed value: $521,100
- Date on market: 7/4/2024
- Cumulative days on market: 477 days
- Listing agreement: Exclusive Right To Sell
- Listing terms: Cash,Conventional,FHA,VA Loan
About the community
Located on Ivy Road, our Turnberry community offers ample estate homesites ranging from half an acre to over six acres. Home features include Allura Fiber Cement or optional brick exteriors, 30-year shingles, granite countertops, hardwood flooring, and much more! Turnberry is part of the Chicod School and D.H. Conley School districts. A couple of the larger homesites are suitable for horses!
**We have 12-month rate locks available on construction loans.
Source: Bill Clark Homes
