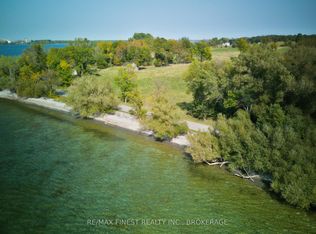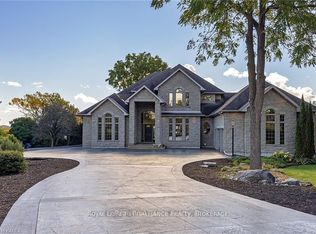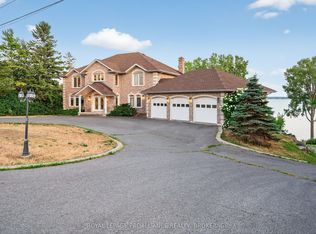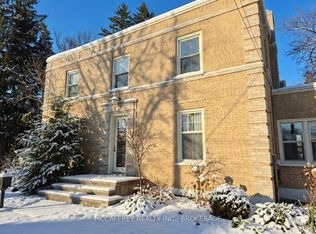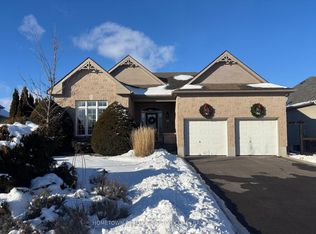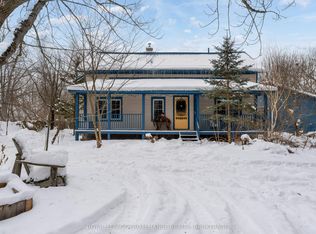This remarkable historic waterfront home on Amherst Island is a rare opportunity to own one of the island's earliest residences, with roots tracing back to circa 1800. Set on 1.34 acres with approximately 250 feet of shoreline on the North Channel of Lake Ontario, the property blends original charm with extensive updates for modern comfort. The stucco-over-stone section is believed to be the original farmhouse built by M. Dennee, a tenant farmer, and features early Georgian elements such as a period mantlepiece, original doors, and trim. In the mid-1800s, a triple-brick addition was constructed by James Patterson, merging two homes into one elegant residence. Inside, many original features remain intact, while substantial renovations-completed with permits-have added insulation, updated wiring and plumbing, and modern finishes. The kitchen boasts granite countertops, wide board floors, and an exposed limestone wall with a woodstove. High ceilings and large windows create light-filled spaces throughout. The home offers 3 bedrooms, 2 bathrooms, a formal living room, a main-floor family room with propane fireplace, and a bright studio or office. The primary suite includes a walk-in closet, ensuite bath, and laundry. Outside, enjoy mature trees, perennial gardens, a limestone patio, terraced landscaping, and a pebble beach. A mooring block is ready for your sailboat, and additional structures include a boat shed and woodshed. Located just a short ferry ride from the mainland, this is a lovingly restored piece of Amherst Island's history-ready for its next chapter. Amherst Island is one of eastern Ontario's best-kept secrets. This property is just a 20-minute ferry ride from the mainland at Millhaven, with regular service running year-round. The island is known for its welcoming community, scenic cycling routes, birdwatching, and peaceful pace of life-all within reach of Kingston, Toronto, Ottawa, and Montreal.
For sale
C$1,250,000
2750 Front Rd, Loyalist, ON K0H 2S0
3beds
2baths
Single Family Residence
Built in ----
1.34 Square Feet Lot
$-- Zestimate®
C$--/sqft
C$-- HOA
What's special
Historic waterfront homeOriginal charmStucco-over-stone sectionGeorgian elementsPeriod mantlepieceTriple-brick additionElegant residence
- 232 days |
- 45 |
- 1 |
Zillow last checked: 8 hours ago
Listing updated: December 15, 2025 at 10:42am
Listed by:
RE/MAX FINEST REALTY INC., BROKERAGE
Source: TRREB,MLS®#: X12159508 Originating MLS®#: Kingston & Area Real Estate Association
Originating MLS®#: Kingston & Area Real Estate Association
Facts & features
Interior
Bedrooms & bathrooms
- Bedrooms: 3
- Bathrooms: 2
Primary bedroom
- Level: Second
- Dimensions: 6.73 x 6.8
Bedroom 2
- Level: Second
- Dimensions: 3.31 x 4.59
Bedroom 3
- Level: Second
- Dimensions: 3.33 x 5.96
Bathroom
- Level: Main
- Dimensions: 2.02 x 3.17
Bathroom
- Level: Second
- Dimensions: 4.03 x 4.08
Dining room
- Level: Main
- Dimensions: 2.37 x 4.56
Family room
- Level: Main
- Dimensions: 5.14 x 4.8
Kitchen
- Level: Main
- Dimensions: 4.91 x 4.1
Living room
- Level: Main
- Dimensions: 4.79 x 5.83
Office
- Level: Main
- Dimensions: 2.01 x 4.8
Other
- Level: Main
- Dimensions: 7.57 x 1.81
Heating
- Baseboard, Electric
Cooling
- Central Air
Appliances
- Included: Bar Fridge, Water Heater Owned, Water Treatment
Features
- Upgraded Insulation
- Flooring: Carpet Free
- Basement: Full,Unfinished
- Has fireplace: Yes
- Fireplace features: Family Room, Insert, Propane, Wood Burning Stove
Interior area
- Living area range: 2000-2500 null
Video & virtual tour
Property
Parking
- Total spaces: 8
- Parking features: Private Double
Features
- Stories: 2
- Patio & porch: Patio
- Exterior features: Landscaped, Privacy, Year Round Living
- Pool features: None
- Has view: Yes
- View description: Bay, Garden, Lake, Meadow, Panoramic, Water
- Has water view: Yes
- Water view: Bay,Lake,Water,Direct
- Waterfront features: Mooring Whips, Waterfront-Deeded, Direct, Lake
- Body of water: Lake Ontario
Lot
- Size: 1.34 Square Feet
- Features: Island, Lake/Pond, Place Of Worship, Rec./Commun.Centre, School, School Bus Route, Irregular Lot
- Topography: Terraced
Details
- Additional structures: Other, Shed
- Parcel number: 451360139
Construction
Type & style
- Home type: SingleFamily
- Property subtype: Single Family Residence
Materials
- Brick, Stucco (Plaster)
- Foundation: Stone
- Roof: Fibreglass Shingle
Utilities & green energy
- Sewer: Septic
- Water: Dug Well
- Utilities for property: Cell Services, Electricity Connected, Internet High Speed, Phone Available, Underground Utilities
Community & HOA
Community
- Security: Carbon Monoxide Detector(s), Smoke Detector(s)
Location
- Region: Loyalist
Financial & listing details
- Annual tax amount: C$5,374
- Date on market: 5/20/2025
RE/MAX FINEST REALTY INC., BROKERAGE
By pressing Contact Agent, you agree that the real estate professional identified above may call/text you about your search, which may involve use of automated means and pre-recorded/artificial voices. You don't need to consent as a condition of buying any property, goods, or services. Message/data rates may apply. You also agree to our Terms of Use. Zillow does not endorse any real estate professionals. We may share information about your recent and future site activity with your agent to help them understand what you're looking for in a home.
Price history
Price history
Price history is unavailable.
Public tax history
Public tax history
Tax history is unavailable.Climate risks
Neighborhood: K0H
Nearby schools
GreatSchools rating
- 6/10Cape Vincent Elementary SchoolGrades: PK-5Distance: 17.2 mi
- 8/10Thousand Islands Middle SchoolGrades: 6-8Distance: 23.2 mi
- 7/10Thousand Islands High SchoolGrades: 9-12Distance: 23.2 mi
- Loading
