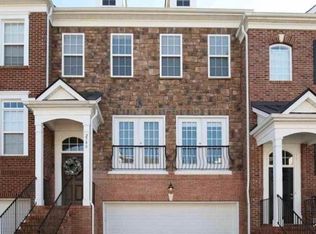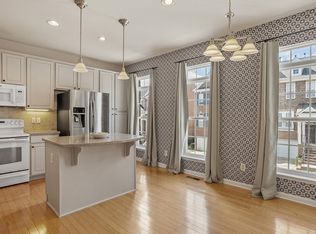Sold for $475,000
$475,000
2750 Laurelcherry St, Raleigh, NC 27612
3beds
2,329sqft
Townhouse, Residential
Built in 2006
2,178 Square Feet Lot
$479,600 Zestimate®
$204/sqft
$2,570 Estimated rent
Home value
$479,600
$456,000 - $504,000
$2,570/mo
Zestimate® history
Loading...
Owner options
Explore your selling options
What's special
Welcome to your dream home nestled in the heart of Raleigh. A rare end-unit townhome that truly has it all. From the moment you step inside, you'll be greeted by fresh paint, brand-new carpet upstairs, and stylish new flooring throughout the main level, setting the stage for a home that feels both modern and inviting. The kitchen is complete with granite countertops and plenty of space for cooking and entertaining. The open and airy living room is anchored by a cozy gas fireplace, perfect for relaxing evenings or gathering with friends and family. One of the home's standout features is the private lower level, offering a spacious bedroom and full bath ideal for guests, a home office, or multi-generational living. Upstairs, you'll find two additional bedrooms, each with its own full bath and generous walk-in closet, offering plenty of comfort and privacy. Step outside to your back deck, complete with new baseboards. Enjoy peaceful mornings in your own slice of outdoor serenity. Enjoy a roomy two-car garage and thoughtful touches throughout, this home offers the perfect blend of style, functionality, and convenience, all just minutes from Raleigh's shopping, dining, and parks. Don't miss your chance to make this move-in ready gem your own!
Zillow last checked: 8 hours ago
Listing updated: October 28, 2025 at 12:56am
Listed by:
Kevin Thomas Griffin 814-880-9397,
NextHome The Ideal Group
Bought with:
Kevin Thomas Griffin, 305189
NextHome The Ideal Group
Source: Doorify MLS,MLS#: 10088908
Facts & features
Interior
Bedrooms & bathrooms
- Bedrooms: 3
- Bathrooms: 4
- Full bathrooms: 3
- 1/2 bathrooms: 1
Heating
- Forced Air, Natural Gas, Zoned
Cooling
- Central Air, Zoned
Appliances
- Included: Cooktop, Dishwasher, Gas Water Heater, Microwave, Oven, Plumbed For Ice Maker, Refrigerator
- Laundry: Electric Dryer Hookup, Upper Level
Features
- Bathtub/Shower Combination, Eat-in Kitchen, Entrance Foyer, High Ceilings, Separate Shower, Soaking Tub, Tray Ceiling(s), Walk-In Closet(s)
- Flooring: Carpet, Tile
- Has fireplace: Yes
- Fireplace features: Gas Log, Living Room
- Common walls with other units/homes: End Unit
Interior area
- Total structure area: 2,329
- Total interior livable area: 2,329 sqft
- Finished area above ground: 2,329
- Finished area below ground: 0
Property
Parking
- Total spaces: 4
- Parking features: Concrete, Driveway, Garage, Garage Faces Front
- Attached garage spaces: 2
- Uncovered spaces: 2
Features
- Levels: Three Or More
- Stories: 3
- Patio & porch: Deck
- Has view: Yes
Lot
- Size: 2,178 sqft
Details
- Parcel number: 0796527610
- Zoning: PD
- Special conditions: Seller Licensed Real Estate Professional,Standard
Construction
Type & style
- Home type: Townhouse
- Architectural style: Traditional
- Property subtype: Townhouse, Residential
- Attached to another structure: Yes
Materials
- Brick, Vinyl Siding
- Foundation: Slab
- Roof: Shingle
Condition
- New construction: No
- Year built: 2006
- Major remodel year: 2006
Utilities & green energy
- Sewer: Public Sewer
- Water: Public
Community & neighborhood
Location
- Region: Raleigh
- Subdivision: The Townes at Crabtree
HOA & financial
HOA
- Has HOA: Yes
- HOA fee: $200 monthly
- Amenities included: Landscaping, Maintenance Grounds
- Services included: Maintenance Grounds
Price history
| Date | Event | Price |
|---|---|---|
| 8/15/2025 | Sold | $475,000-8.7%$204/sqft |
Source: | ||
| 7/18/2025 | Pending sale | $520,000$223/sqft |
Source: | ||
| 6/19/2025 | Price change | $520,000-1%$223/sqft |
Source: | ||
| 4/11/2025 | Listed for sale | $525,000+66.7%$225/sqft |
Source: | ||
| 3/24/2021 | Listing removed | -- |
Source: Owner Report a problem | ||
Public tax history
| Year | Property taxes | Tax assessment |
|---|---|---|
| 2025 | $3,931 +0.4% | $448,486 |
| 2024 | $3,915 +6.8% | $448,486 +34% |
| 2023 | $3,667 +7.6% | $334,578 |
Find assessor info on the county website
Neighborhood: Northwest Raleigh
Nearby schools
GreatSchools rating
- 7/10Sycamore Creek ElementaryGrades: PK-5Distance: 6 mi
- 9/10Pine Hollow MiddleGrades: 6-8Distance: 5.3 mi
- 9/10Leesville Road HighGrades: 9-12Distance: 3.9 mi
Schools provided by the listing agent
- Elementary: Wake - Sycamore Creek
- Middle: Wake - Pine Hollow
- High: Wake - Leesville Road
Source: Doorify MLS. This data may not be complete. We recommend contacting the local school district to confirm school assignments for this home.
Get a cash offer in 3 minutes
Find out how much your home could sell for in as little as 3 minutes with a no-obligation cash offer.
Estimated market value$479,600
Get a cash offer in 3 minutes
Find out how much your home could sell for in as little as 3 minutes with a no-obligation cash offer.
Estimated market value
$479,600

