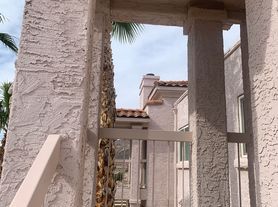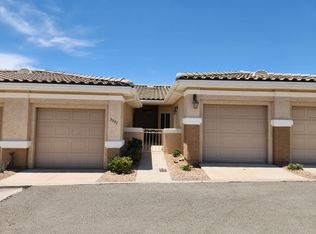Welcome to this stunning 2-bedroom, 2-bathroom home located in the vibrant community of Laughlin, NV. This property boasts a split floor plan, offering ample space and privacy. The large primary suite has a spacious bath that includes dual sinks, tub and shower as well as large walk in closet. The kitchen is adorned with abundant cabinetry and counter space, large pantry, stainless steel appliances, granite counters, and an island with seating perfect for entertaining. The outdoor space is a true oasis with a covered patio, putting green, and a courtyard, perfect for enjoying the Nevada sunshine. The home is beautifully landscaped and features large windows with plantation shutters, allowing for plenty of natural light while maintaining privacy. The neutral paint and ceiling fans add a touch of elegance to this already impressive home.a spacious family room opens to a covered patio and putting green. The property is situated on a corner lot, fully fenced with a block wall for added privacy. The 2-car garage provides plenty of space for vehicles or storage. The home also includes a washer and dryer for your convenience. This property truly has it all, don't miss out on this gem in Laughlin. Available Now.
House for rent
$1,850/mo
2750 Mustang Pass St, Laughlin, NV 89029
2beds
1,472sqft
Price may not include required fees and charges.
Single family residence
Available now
-- Pets
Ceiling fan
In unit laundry
Attached garage parking
-- Heating
What's special
Dual sinksCovered patioLarge primary suiteStainless steel appliancesLarge pantryCorner lotAbundant cabinetry
- 10 days
- on Zillow |
- -- |
- -- |
Travel times
Renting now? Get $1,000 closer to owning
Unlock a $400 renter bonus, plus up to a $600 savings match when you open a Foyer+ account.
Offers by Foyer; terms for both apply. Details on landing page.
Facts & features
Interior
Bedrooms & bathrooms
- Bedrooms: 2
- Bathrooms: 2
- Full bathrooms: 2
Cooling
- Ceiling Fan
Appliances
- Included: Dishwasher, Disposal, Dryer, Microwave, Refrigerator, Washer
- Laundry: In Unit
Features
- Ceiling Fan(s), Walk In Closet, Walk-In Closet(s)
Interior area
- Total interior livable area: 1,472 sqft
Property
Parking
- Parking features: Attached
- Has attached garage: Yes
- Details: Contact manager
Features
- Patio & porch: Patio
- Exterior features: 8' Kitchen Island w/Seating, Corner Lot, Courtyard, Dual Sinks, Fully Fenced w/ Block Wall, Granite Counters, Landscaped, Large Windows w/Plantation Shutters, Neutral Paint, Oven/Range, Putting Green, Split Floor Plan, Stainless Steel Appliances, Walk In Closet
Details
- Parcel number: 26421212038
Construction
Type & style
- Home type: SingleFamily
- Property subtype: Single Family Residence
Community & HOA
Location
- Region: Laughlin
Financial & listing details
- Lease term: Contact For Details
Price history
| Date | Event | Price |
|---|---|---|
| 9/24/2025 | Listed for rent | $1,850$1/sqft |
Source: Zillow Rentals | ||
| 3/25/2024 | Sold | $321,000-1.5%$218/sqft |
Source: | ||
| 2/14/2024 | Pending sale | $326,000$221/sqft |
Source: BHHS broker feed #2553766 | ||
| 2/13/2024 | Contingent | $326,000$221/sqft |
Source: | ||
| 1/23/2024 | Listed for sale | $326,000+93.5%$221/sqft |
Source: | ||

