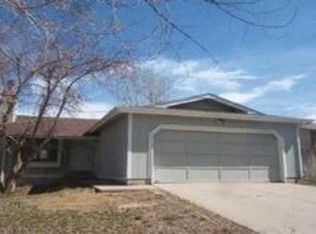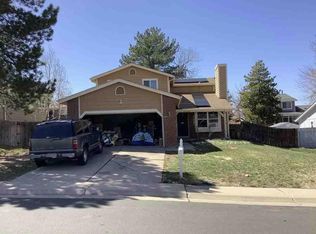Sold for $435,000
$435,000
2750 S Rifle Street, Aurora, CO 80013
3beds
2,520sqft
Single Family Residence
Built in 1980
6,970 Square Feet Lot
$430,500 Zestimate®
$173/sqft
$2,647 Estimated rent
Home value
$430,500
$405,000 - $461,000
$2,647/mo
Zestimate® history
Loading...
Owner options
Explore your selling options
What's special
Welcome to 2750 S Rifle Street — a beautiful home in the heart of Aurora! This inviting residence features a bright and functional layout with spacious living areas, vaulted ceilings, and plenty of natural light throughout. The kitchen offers ample cabinet space and flows seamlessly into the dining area, perfect for everyday living and entertaining.
Upstairs, you’ll find generously sized bedrooms, including a comfortable primary suite with a private bath. The lower level adds extra flexibility with a cozy family room, additional bedroom, or home office space.
Step outside to a large, fenced backyard with a patio — ideal for summer BBQs, gardening, or relaxing evenings under the stars. Additional highlights include an attached two-car garage, central A/C, and a great location close to parks, schools, shopping, and commuter routes.
Don’t miss this wonderful opportunity to own a well-maintained home in a peaceful, established neighborhood!
Zillow last checked: 8 hours ago
Listing updated: September 11, 2025 at 08:55pm
Listed by:
Euna Klein 720-217-6904 euna@milehighlifestyles.com,
Your Castle Realty LLC
Bought with:
Jacob Fajardo, 100071874
RE/MAX Alliance-Greeley
Source: REcolorado,MLS#: 2153461
Facts & features
Interior
Bedrooms & bathrooms
- Bedrooms: 3
- Bathrooms: 3
- Full bathrooms: 1
- 3/4 bathrooms: 1
- 1/2 bathrooms: 1
- Main level bathrooms: 2
- Main level bedrooms: 3
Primary bedroom
- Level: Main
Bedroom
- Level: Main
Bedroom
- Level: Main
Primary bathroom
- Level: Main
Bathroom
- Level: Basement
Bathroom
- Level: Main
Bonus room
- Level: Basement
Den
- Level: Basement
Dining room
- Level: Main
Kitchen
- Level: Main
Living room
- Level: Main
Heating
- Forced Air
Cooling
- Central Air
Appliances
- Included: Dishwasher, Disposal, Oven, Refrigerator
- Laundry: In Unit
Features
- Eat-in Kitchen
- Flooring: Carpet, Wood
- Windows: Double Pane Windows
- Basement: Finished,Full
- Number of fireplaces: 1
- Fireplace features: Living Room, Wood Burning, Wood Burning Stove
- Common walls with other units/homes: No Common Walls
Interior area
- Total structure area: 2,520
- Total interior livable area: 2,520 sqft
- Finished area above ground: 1,296
- Finished area below ground: 979
Property
Parking
- Total spaces: 2
- Parking features: Garage - Attached
- Attached garage spaces: 2
Features
- Levels: One
- Stories: 1
- Patio & porch: Deck
- Exterior features: Private Yard
Lot
- Size: 6,970 sqft
Details
- Parcel number: 031518954
- Special conditions: Standard
Construction
Type & style
- Home type: SingleFamily
- Property subtype: Single Family Residence
Materials
- Frame, Wood Siding
- Roof: Composition
Condition
- Year built: 1980
Utilities & green energy
- Sewer: Public Sewer
- Water: Public
- Utilities for property: Electricity Connected
Community & neighborhood
Security
- Security features: Carbon Monoxide Detector(s), Smoke Detector(s)
Location
- Region: Aurora
- Subdivision: Aurora Knolls
Other
Other facts
- Listing terms: Cash,Conventional,FHA,Other,VA Loan
- Ownership: Agent Owner
- Road surface type: Paved
Price history
| Date | Event | Price |
|---|---|---|
| 9/10/2025 | Sold | $435,000-2.8%$173/sqft |
Source: | ||
| 8/20/2025 | Pending sale | $447,525$178/sqft |
Source: | ||
| 7/25/2025 | Price change | $447,525-2.5%$178/sqft |
Source: | ||
| 7/18/2025 | Price change | $459,000-3%$182/sqft |
Source: | ||
| 7/1/2025 | Listed for sale | $473,316+90.1%$188/sqft |
Source: | ||
Public tax history
| Year | Property taxes | Tax assessment |
|---|---|---|
| 2025 | $2,970 +3.1% | $31,338 +1.1% |
| 2024 | $2,880 +16.7% | $30,988 -11.5% |
| 2023 | $2,468 -3.1% | $35,009 +42.5% |
Find assessor info on the county website
Neighborhood: Aurora Knolls - Hutchinson Heights
Nearby schools
GreatSchools rating
- 6/10Dalton Elementary SchoolGrades: PK-5Distance: 0.4 mi
- 4/10Columbia Middle SchoolGrades: 6-8Distance: 0.5 mi
- 6/10Rangeview High SchoolGrades: 9-12Distance: 0.6 mi
Schools provided by the listing agent
- Elementary: Dalton
- Middle: Columbia
- High: Rangeview
- District: Adams-Arapahoe 28J
Source: REcolorado. This data may not be complete. We recommend contacting the local school district to confirm school assignments for this home.
Get a cash offer in 3 minutes
Find out how much your home could sell for in as little as 3 minutes with a no-obligation cash offer.
Estimated market value
$430,500

