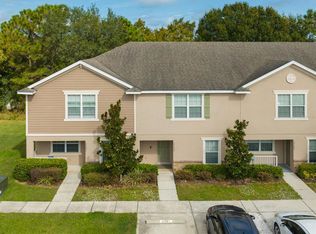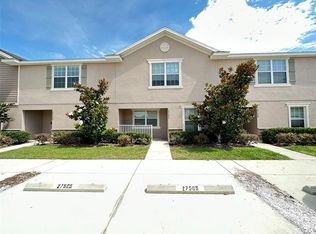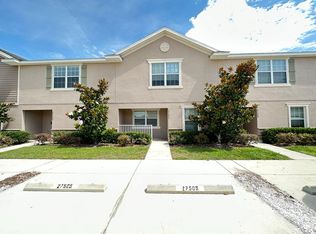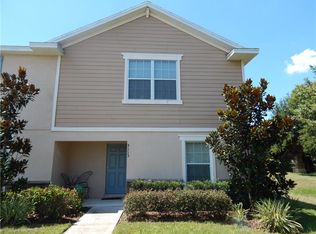Sold for $295,000 on 03/22/24
$295,000
27501 Desert Willow Way, Zephyrhills, FL 33544
3beds
1,650sqft
Townhouse
Built in 2016
2,493 Square Feet Lot
$276,100 Zestimate®
$179/sqft
$2,127 Estimated rent
Home value
$276,100
$257,000 - $295,000
$2,127/mo
Zestimate® history
Loading...
Owner options
Explore your selling options
What's special
This BEAUTIFUL 3 Bedroom, 2 1/2 Bath Townhome with Custom Walk-In Master Closet and Screened-In Patio in a Highly-Desired Gated Community in Wesley Chapel is conveniently located near restaurants and shops such as The Grove, Tampa Premium Outlets, The Shops At Wiregrass, and the Krate shopping mall/restaurants. ALL APPLIANCES INCLUDED (Washer, Dryer, Refrigerator, Microwave, Dishwasher, and Stove). Enjoy maintenance-free living; the LOW HOA Fee includes Lawn Care, Exterior Maintenance, Community Pool, Roof, Painting, and Water.
Zillow last checked: 8 hours ago
Listing updated: March 25, 2024 at 07:17pm
Listing Provided by:
Yareli Zazueta 602-413-4566,
HOME PRIME REALTY LLC 813-497-4441
Bought with:
Crystal Webb, 3423729
COLDWELL BANKER REALTY
Source: Stellar MLS,MLS#: T3499716 Originating MLS: Tampa
Originating MLS: Tampa

Facts & features
Interior
Bedrooms & bathrooms
- Bedrooms: 3
- Bathrooms: 3
- Full bathrooms: 2
- 1/2 bathrooms: 1
Primary bedroom
- Features: En Suite Bathroom, Walk-In Closet(s)
- Level: Second
- Dimensions: 12x15
Dining room
- Features: Breakfast Bar
- Level: First
- Dimensions: 9x12
Kitchen
- Level: First
- Dimensions: 11x12
Living room
- Level: First
- Dimensions: 12x17
Heating
- Central
Cooling
- Central Air
Appliances
- Included: Cooktop, Dishwasher, Disposal, Dryer, Microwave, Range, Refrigerator, Washer
- Laundry: Laundry Closet, Upper Level
Features
- Ceiling Fan(s), High Ceilings, Kitchen/Family Room Combo, Living Room/Dining Room Combo, Open Floorplan, PrimaryBedroom Upstairs, Split Bedroom, Thermostat, Walk-In Closet(s)
- Flooring: Carpet, Tile
- Windows: Blinds, Window Treatments
- Has fireplace: No
- Common walls with other units/homes: Corner Unit
Interior area
- Total structure area: 1,806
- Total interior livable area: 1,650 sqft
Property
Features
- Levels: Two
- Stories: 2
- Patio & porch: Front Porch, Rear Porch, Screened
- Exterior features: Lighting
- Has view: Yes
- View description: Trees/Woods
Lot
- Size: 2,493 sqft
Details
- Parcel number: 1226190100003000010
- Zoning: MPUD
- Special conditions: None
Construction
Type & style
- Home type: Townhouse
- Property subtype: Townhouse
- Attached to another structure: Yes
Materials
- Block, Concrete, Stucco, Wood Frame
- Foundation: Slab
- Roof: Shingle
Condition
- Completed
- New construction: No
- Year built: 2016
Utilities & green energy
- Sewer: Public Sewer
- Water: Public
- Utilities for property: Cable Available, Electricity Connected, Phone Available, Public, Sewer Connected, Street Lights, Water Connected
Community & neighborhood
Security
- Security features: Gated Community
Community
- Community features: Community Mailbox, Gated Community - No Guard, Pool
Location
- Region: Zephyrhills
- Subdivision: SANTA FE AT WESTBROOKE
HOA & financial
HOA
- Has HOA: Yes
- HOA fee: $275 monthly
- Amenities included: Gated, Maintenance, Pool
- Services included: Community Pool, Maintenance Structure, Maintenance Grounds, Pool Maintenance, Water
- Association name: JENNIFER CONKLIN
- Association phone: 863-940-2863
Other fees
- Pet fee: $0 monthly
Other financial information
- Total actual rent: 0
Other
Other facts
- Listing terms: Cash,Conventional,FHA,VA Loan
- Ownership: Fee Simple
- Road surface type: Asphalt, Paved
Price history
| Date | Event | Price |
|---|---|---|
| 3/22/2024 | Sold | $295,000-4.8%$179/sqft |
Source: | ||
| 2/26/2024 | Pending sale | $310,000$188/sqft |
Source: | ||
| 1/25/2024 | Listed for sale | $310,000+87.4%$188/sqft |
Source: | ||
| 9/20/2016 | Sold | $165,400-1%$100/sqft |
Source: Public Record | ||
| 2/10/2016 | Listing removed | $166,998$101/sqft |
Source: Highland Homes | ||
Public tax history
| Year | Property taxes | Tax assessment |
|---|---|---|
| 2024 | $4,588 +2.3% | $258,878 +3.9% |
| 2023 | $4,484 +115% | $249,155 +49.2% |
| 2022 | $2,086 +2.3% | $167,040 +6.1% |
Find assessor info on the county website
Neighborhood: 33544
Nearby schools
GreatSchools rating
- 7/10Veterans Elementary SchoolGrades: PK-5Distance: 0.6 mi
- 5/10CYPRESS CREEK MIDDLE SCHOOL-0133Grades: 6-8Distance: 3.5 mi
- 5/10Cypress Creek High SchoolGrades: 9-12Distance: 3.8 mi
Schools provided by the listing agent
- Elementary: Veterans Elementary School
- Middle: Cypress Creek Middle School
- High: Cypress Creek High-PO
Source: Stellar MLS. This data may not be complete. We recommend contacting the local school district to confirm school assignments for this home.
Get a cash offer in 3 minutes
Find out how much your home could sell for in as little as 3 minutes with a no-obligation cash offer.
Estimated market value
$276,100
Get a cash offer in 3 minutes
Find out how much your home could sell for in as little as 3 minutes with a no-obligation cash offer.
Estimated market value
$276,100



