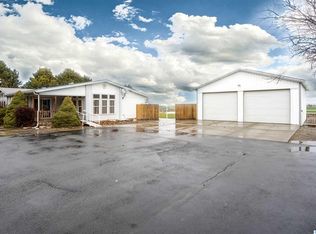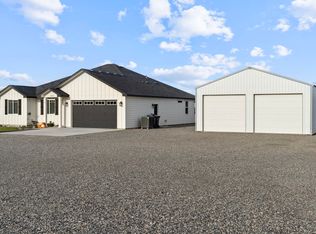Looking for country living, yet close to city conveniences, this property offers both! Double doors lead you to the foyer of the of home leading to the great room with vaulted ceiling continuing to the kitchen and dining area. The kitchen features custom Hickory cabinets complete with pantry cabinet and pull out spice doors and additional walk-in pantry. You will love all the granite counter space and island. There are newer wood look plank herring bone tile floors in kitchen and nook area. All stainless steel kitchen appliances remain with home including the pot filler. The kitchen windows offer a beautiful view of the pasture, fields and White Bluffs. The master suite is located on the main level complete with walk-in closet and a built-in gun safe and French doors with alarm that open to the rear yard with an unobstructed view of the White Bluffs. The master bath features a beautiful 9 deep x 3 wide tile shower. Also located on the main level is another full bath and laundry room complete with boot wash sink. The upper level features two bedrooms and another full bath. Off the great room the French doors (with alarm) will lead you to a 16x36 salt water pool with new solar blanket. There is an outdoor kitchen area complete with gas grill and evo grill. There is an automatic awning for the kitchen/lounging area that will automatically close in high winds. There are also Solar lights on the garage, shed and 2 on patio. The garage has a pellet stove, 240 outlet for welder and compressor in wall, storage cabinets, Kenetico water softner. The Steel building is 45x30x16h and has a solar panel on roof. There is 50 amp service and 110 outlets. A 28x36 barn is located in the lower pasture complete with 3 stalls, hay storage and tack room and freezeless trough. There are pop-up sprinklers located in pasture area and gates in the back corner of the property. Mouser cat (Harry) is included in sale of property, complete with up
This property is off market, which means it's not currently listed for sale or rent on Zillow. This may be different from what's available on other websites or public sources.

