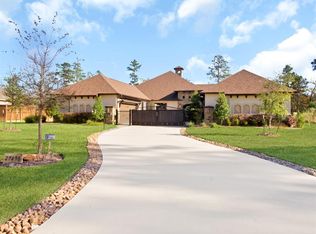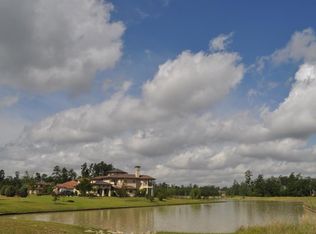Resting on just over an acre of exceptionally landscaped grounds, 27506 S Lazy Meadow Way, offers indoor-outdoor living at its finest. Custom built for entertaining this home features a large, formal dining room, open kitchen/breakfast/den with seemingly endless views to the resort inspired backyard, gourmet kitchen with walk-in pantry, and that is just the beginning. The owner's retreat overlooks the expansive grounds and features a spa quality bathroom and massive walk-in closet with custom built-ins. A guest suite down has its own private bath, while two, spacious, secondary bedrooms up share a bathroom. The upstairs also features a large media room complete with refreshment station, a handsome study, and a home gym. An oversized 3 car garage, separate, climate controlled RV garage, sparkling pool and spa, firepit, Italian pizza oven, and fabulous bar and patio complete the patio space. This is a truly stunning home with even more to offer in person.
This property is off market, which means it's not currently listed for sale or rent on Zillow. This may be different from what's available on other websites or public sources.

