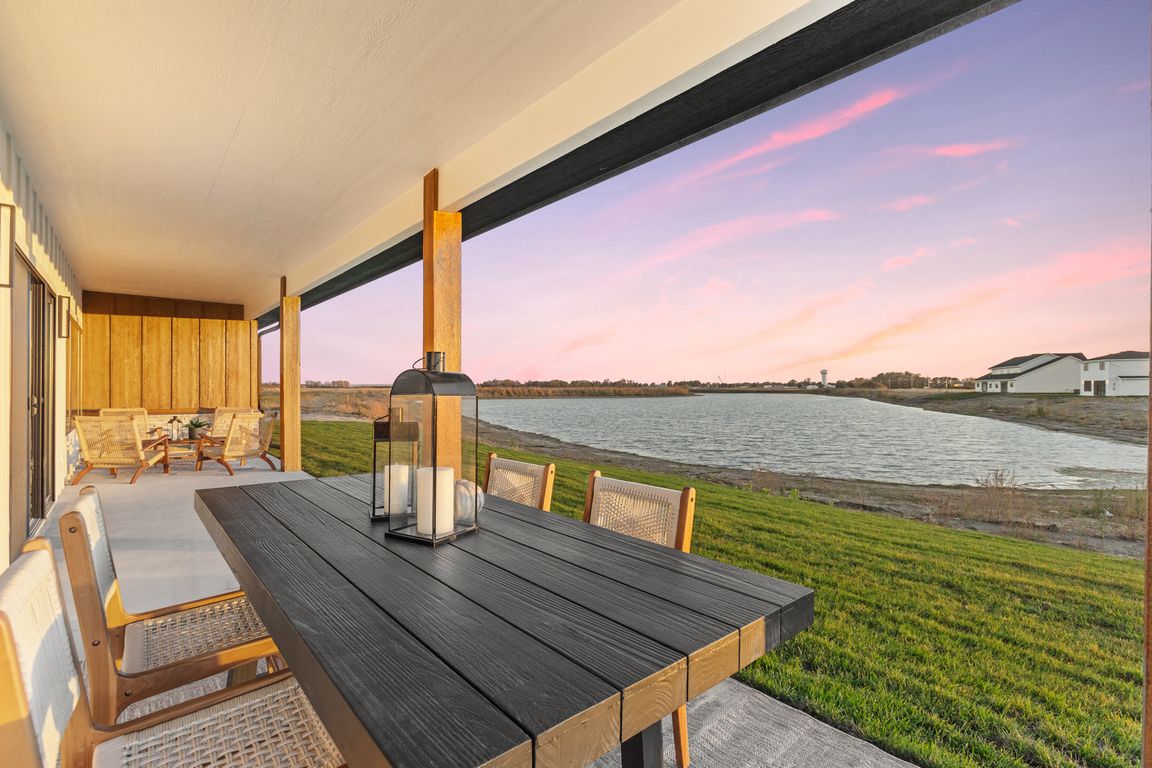Open: Sat 2pm-4pm

New construction
$584,900
3beds
1,602sqft
27507 Heron St, Valley, NE 68064
3beds
1,602sqft
Townhouse
Built in 2025
7,318 sqft
3 Attached garage spaces
$365 price/sqft
$200 monthly HOA fee
What's special
Peaceful lake viewLuxe primary suiteHigh-end designOpen-concept layoutVaulted ceilingsSpacious bedroomsOversized walk-in closet
Experience effortless lake living in this stunning new-construction ranch townhome in Valley! This home blends high-end design with everyday convenience, offering three spacious bedrooms, including a luxe primary suite with magazine-worthy finishes, a beautifully designed en-suite, and an oversized walk-in closet that connects directly to the laundry room. The open-concept layout ...
- 6 days |
- 187 |
- 9 |
Source: GPRMLS,MLS#: 22532221
Travel times
Living Room
Kitchen
Primary Bedroom
Zillow last checked: 8 hours ago
Listing updated: November 11, 2025 at 10:06pm
Listed by:
Grace Stanzel 402-881-6989,
BHHS Ambassador Real Estate,
Faith Wanninger 402-680-1819,
BHHS Ambassador Real Estate
Source: GPRMLS,MLS#: 22532221
Facts & features
Interior
Bedrooms & bathrooms
- Bedrooms: 3
- Bathrooms: 2
- Full bathrooms: 1
- 3/4 bathrooms: 1
- Main level bathrooms: 2
Primary bedroom
- Features: Luxury Vinyl Plank
- Level: Main
- Area: 164.98
- Dimensions: 11.3 x 14.6
Bedroom 2
- Features: Luxury Vinyl Plank
- Level: Main
- Area: 142.8
- Dimensions: 11.9 x 12
Bedroom 3
- Features: Luxury Vinyl Plank
- Level: Main
- Area: 144
- Dimensions: 12 x 12
Primary bathroom
- Features: 3/4
Heating
- Natural Gas, Forced Air
Cooling
- Central Air
Appliances
- Included: Range, Refrigerator, Dishwasher, Disposal, Microwave
Features
- High Ceilings, Pantry
- Has basement: No
- Number of fireplaces: 1
- Fireplace features: Electric
Interior area
- Total structure area: 1,602
- Total interior livable area: 1,602 sqft
- Finished area above ground: 1,602
- Finished area below ground: 0
Video & virtual tour
Property
Parking
- Total spaces: 3
- Parking features: Attached
- Attached garage spaces: 3
Features
- Patio & porch: Covered Patio
- Exterior features: Sprinkler System
- Fencing: None
- Waterfront features: Lake Front
Lot
- Size: 7,318.08 Square Feet
- Dimensions: 56.86' x 160.15' x 35.13' x 161.23
- Features: Up to 1/4 Acre., Cul-De-Sac, Subdivided
Details
- Parcel number: 2246593054
Construction
Type & style
- Home type: Townhouse
- Architectural style: Ranch
- Property subtype: Townhouse
Materials
- Foundation: Slab
- Roof: Composition
Condition
- New Construction
- New construction: Yes
- Year built: 2025
Details
- Builder name: Davis Contracting
Utilities & green energy
- Sewer: Public Sewer
- Water: Public
- Utilities for property: Electricity Available, Natural Gas Available, Water Available, Sewer Available
Community & HOA
Community
- Subdivision: Still Water Lake
HOA
- Has HOA: Yes
- Services included: Maintenance Grounds, Snow Removal, Lake, Common Area Maintenance, Other
- HOA fee: $200 monthly
- HOA name: Still Water Lake Homeowners Association
Location
- Region: Valley
Financial & listing details
- Price per square foot: $365/sqft
- Annual tax amount: $50
- Date on market: 11/7/2025
- Listing terms: VA Loan,Conventional,Cash
- Ownership: Fee Simple
- Electric utility on property: Yes