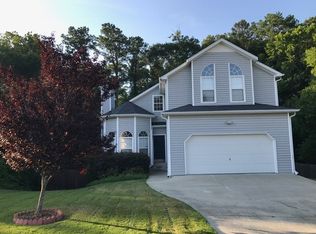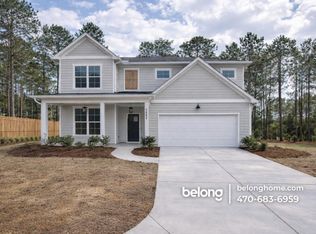Announcing The Farmhouses at Augusta Point - West Main Home Company's newest neighborhood! 26 new Modern Farmhouse designed homes. Gorgeous wooded lots, generous backyards, hurry in to have the best choice of the biggest and best. Model Home opening soon. Fabulous 3 bdrms/ 2.5 bath Englewood plan on a huge lot! Under construction now, will be ready in October. Open kitchen with granite galore, tons of cabinets, large island, walk- in pantry, & SS appliances. Kitchen open to Living Room, Dining & Keeping Room. The upstairs master has trey ceiling, & large walk in closet. Master bath has granite counter tops, double vanities. Upgrades include a beautiful freestanding tub and a frameless glass shower. 2 large guest bdrms that have a Jack & Jill bath with tile floor & granite counter top. 2 car garage attached with a covered porch. FILE PHOTOS. Photos are from another home built by this builder of the same floor plan. Photos are for concept and layout only. If you contract early, you may be able to choose some of your finishes and fixtures. Experienced, high quality builder - West Main Home Company stands solidly behind their work!
This property is off market, which means it's not currently listed for sale or rent on Zillow. This may be different from what's available on other websites or public sources.

