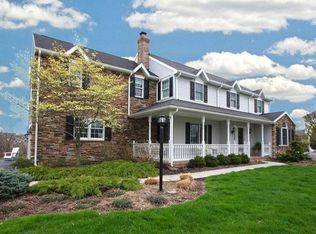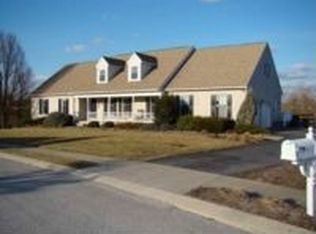Location, location, location! Absolutely stunning spacious Colonial with over 4,000 sq. feet of finished living space in the desirable Chestnut Run neighborhood in Dallastown Schools next to Bridgewater Golf Course. Meticulously maintained mature landscaping welcomes you as you walk up to your front door. Inside gleaming hardwood floors greet you and you are immediately are drawn into the breathtaking views of your backyard that you can see from your dining room window. The open floor plan with a sunken living room and office with views of the backyard continue to your gourmet kitchen which boasts granite countertops, an oversized kitchen island, custom cabinetry and an induction stove where you can boil water in seconds! This kitchen is a Chef's dream and it is the perfect layout for entertaining. Off the kitchen is the laundry room and a family room with gas burning fireplace. Continue the party outside or relax on your newly stained multi-tiered deck overlooking the private, tree-lined yard. Your own private oasis where you can enjoy a glass of wine, read a book, and take in the gorgeous views. Looking for a separate living space for the in-laws? The fully finished basement with level walkout has a bedroom, full bath, living area with wet bar and even a wine cellar would be a perfect fit. The upper level boasts gleaming hardwood floors in the hallway and overlooks the dining room and living room area below. The stunning master bedroom with Ensuite is sure to please with two large walk-in closets. Enjoy your walk-in tiled shower or relax in your jacuzzi tub that overlooks your backyard. Two more spacious bedrooms and full bath complete the upper level. This home is truly one of a kind! With newer windows and roof there isn't much left for you to do except move right in.
This property is off market, which means it's not currently listed for sale or rent on Zillow. This may be different from what's available on other websites or public sources.

