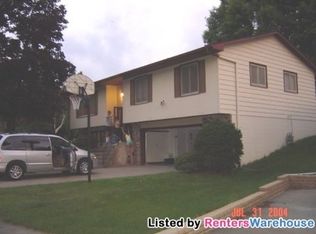Closed
$394,900
2751 Chisholm Ave, North Saint Paul, MN 55109
4beds
2,196sqft
Single Family Residence
Built in 1973
9,147.6 Square Feet Lot
$408,700 Zestimate®
$180/sqft
$2,590 Estimated rent
Home value
$408,700
$368,000 - $454,000
$2,590/mo
Zestimate® history
Loading...
Owner options
Explore your selling options
What's special
What a great opportunity to own this wonderful family home, lovingly cared for and updated by the same owners for 37 years! This 4 bedroom, 2 family room home has so much to offer and the awesome yard has been beautifully enhanced with the plantings and gardens showing the love! The main level was opened up to truly enbrace the light, and family friendly living space. The spacious kitchen features a large butcher block island, granite, and lots of cabinet space, and will be a focal and gathering point for this home. The ample livingroom/dining room space allows for great flexibilty and the main floor family room tops it all off. You will also enjoy the 3 season porch as well as the large lower level family room with wood burning fireplace/stove. There is so much to love in and about this great home and it can be yours!
Zillow last checked: 8 hours ago
Listing updated: May 06, 2025 at 07:27pm
Listed by:
Don Maietta, GRI 612-940-9000,
Coldwell Banker Realty
Bought with:
Anna Broadrick
Edina Realty, Inc.
Source: NorthstarMLS as distributed by MLS GRID,MLS#: 6587473
Facts & features
Interior
Bedrooms & bathrooms
- Bedrooms: 4
- Bathrooms: 2
- Full bathrooms: 1
- 3/4 bathrooms: 1
Bedroom 1
- Level: Main
- Area: 143 Square Feet
- Dimensions: 13x11
Bedroom 2
- Level: Main
- Area: 110 Square Feet
- Dimensions: 11x10
Bedroom 3
- Level: Main
- Area: 110 Square Feet
- Dimensions: 11x10
Bedroom 4
- Level: Lower
- Area: 196 Square Feet
- Dimensions: 14x14
Dining room
- Level: Main
- Area: 110 Square Feet
- Dimensions: 11x10
Family room
- Level: Main
- Area: 225 Square Feet
- Dimensions: 15x15
Family room
- Level: Lower
- Area: 336 Square Feet
- Dimensions: 21x16
Kitchen
- Level: Main
- Area: 154 Square Feet
- Dimensions: 14x11
Living room
- Level: Main
- Area: 238 Square Feet
- Dimensions: 17x14
Other
- Level: Main
- Area: 105 Square Feet
- Dimensions: 15x7
Heating
- Forced Air
Cooling
- Central Air
Appliances
- Included: Dishwasher, Dryer, Gas Water Heater, Microwave, Range, Refrigerator, Washer, Water Softener Owned
Features
- Basement: Block,Partially Finished
- Number of fireplaces: 1
- Fireplace features: Family Room, Wood Burning, Wood Burning Stove
Interior area
- Total structure area: 2,196
- Total interior livable area: 2,196 sqft
- Finished area above ground: 1,488
- Finished area below ground: 708
Property
Parking
- Total spaces: 2
- Parking features: Attached, Asphalt, Tuckunder Garage
- Attached garage spaces: 2
- Details: Garage Dimensions (22x22)
Accessibility
- Accessibility features: None
Features
- Levels: Multi/Split
- Patio & porch: Enclosed, Porch
- Fencing: Chain Link
Lot
- Size: 9,147 sqft
Details
- Foundation area: 1488
- Parcel number: 022922420064
- Zoning description: Residential-Single Family
Construction
Type & style
- Home type: SingleFamily
- Property subtype: Single Family Residence
Materials
- Steel Siding
- Roof: Age 8 Years or Less,Asphalt
Condition
- Age of Property: 52
- New construction: No
- Year built: 1973
Utilities & green energy
- Electric: Circuit Breakers, Power Company: Xcel Energy
- Gas: Natural Gas
- Sewer: City Sewer/Connected, City Sewer - In Street
- Water: City Water/Connected, City Water - In Street
Community & neighborhood
Location
- Region: North Saint Paul
- Subdivision: Dalton Park
HOA & financial
HOA
- Has HOA: No
Other
Other facts
- Road surface type: Paved
Price history
| Date | Event | Price |
|---|---|---|
| 12/31/2024 | Sold | $394,900+2.6%$180/sqft |
Source: | ||
| 10/27/2024 | Pending sale | $384,900$175/sqft |
Source: | ||
| 10/15/2024 | Listing removed | $384,900-2.5%$175/sqft |
Source: | ||
| 10/4/2024 | Price change | $394,900-1.3%$180/sqft |
Source: | ||
| 8/28/2024 | Listed for sale | $399,900$182/sqft |
Source: | ||
Public tax history
| Year | Property taxes | Tax assessment |
|---|---|---|
| 2024 | $4,524 +15.8% | $341,200 +5.5% |
| 2023 | $3,906 -0.8% | $323,500 +13.2% |
| 2022 | $3,936 +22.8% | $285,800 +5.8% |
Find assessor info on the county website
Neighborhood: 55109
Nearby schools
GreatSchools rating
- 3/10Richardson Elementary SchoolGrades: PK-5Distance: 0.8 mi
- 3/10John Glenn Middle SchoolGrades: 6-8Distance: 1.7 mi
- 3/10North Senior High SchoolGrades: 9-12Distance: 1 mi
Get a cash offer in 3 minutes
Find out how much your home could sell for in as little as 3 minutes with a no-obligation cash offer.
Estimated market value
$408,700
Get a cash offer in 3 minutes
Find out how much your home could sell for in as little as 3 minutes with a no-obligation cash offer.
Estimated market value
$408,700
