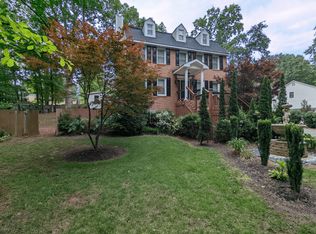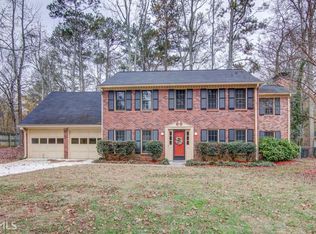Closed
$615,000
2751 Davis Rd, Marietta, GA 30062
4beds
1,946sqft
Single Family Residence
Built in 1982
0.6 Acres Lot
$611,200 Zestimate®
$316/sqft
$2,145 Estimated rent
Home value
$611,200
$562,000 - $660,000
$2,145/mo
Zestimate® history
Loading...
Owner options
Explore your selling options
What's special
An East Cobb Gem! Top to bottom full renovation! This two-story 4 bedroom home in Pope H.S. District is a beautiful sight to behold with stunning hardwood floors on the main level and an expansive, open concept living area. The highlight of this home is the front to back Super Kitchen featuring stone counters, high end stainless steel appliances, spacious island to accommodate several bar stools on both sides, upgraded self closing cabinetry and a view to the living area! Large owners suite features luxury vinyl plank flooring and a brand new remodeled master bath with large Walk-in shower and double vanity. Secondary bedrooms also feature luxury vinyl plank. Fenced backyard and spacious side yard with lots of room for the kids to play or have a picnic. This home includes a cozy screened porch, ideal for relaxing and enjoying the natural surroundings or cuddling up with your favorite beverage. The paver patio with custom built, fire pit offers additional outdoor recreation!! Close proximity to the Aquatic Center, Restaurants, Grocery stores,Art Center and much more! This Incredible home is situated on .6 acres in one of the top school districts in East Cobb! Attractively priced $625000! Don't delay! See you today!
Zillow last checked: 8 hours ago
Listing updated: June 13, 2025 at 08:45am
Listed by:
Margaret Desiderio 678-337-3214,
Keller Williams Realty Atlanta North
Bought with:
Margie Medlin, 151888
RE/MAX Pure
Source: GAMLS,MLS#: 10459851
Facts & features
Interior
Bedrooms & bathrooms
- Bedrooms: 4
- Bathrooms: 3
- Full bathrooms: 2
- 1/2 bathrooms: 1
Kitchen
- Features: Breakfast Area, Breakfast Room, Country Kitchen, Kitchen Island, Pantry, Solid Surface Counters
Heating
- Forced Air, Natural Gas
Cooling
- Ceiling Fan(s), Central Air, Electric
Appliances
- Included: Dishwasher, Disposal, Double Oven, Gas Water Heater, Refrigerator
- Laundry: Other
Features
- Double Vanity, Separate Shower, Walk-In Closet(s)
- Flooring: Hardwood
- Windows: Window Treatments
- Basement: Partial,Unfinished
- Number of fireplaces: 2
- Fireplace features: Gas Starter, Living Room, Other
- Common walls with other units/homes: No Common Walls
Interior area
- Total structure area: 1,946
- Total interior livable area: 1,946 sqft
- Finished area above ground: 1,946
- Finished area below ground: 0
Property
Parking
- Total spaces: 2
- Parking features: Attached, Basement, Garage, Parking Pad, Side/Rear Entrance
- Has attached garage: Yes
- Has uncovered spaces: Yes
Features
- Levels: Two
- Stories: 2
- Patio & porch: Deck, Patio, Screened
- Exterior features: Other
- Fencing: Back Yard,Wood
- Body of water: None
Lot
- Size: 0.60 Acres
- Features: Level
Details
- Additional structures: Outbuilding, Shed(s)
- Parcel number: 16048000620
Construction
Type & style
- Home type: SingleFamily
- Architectural style: Brick Front,Traditional
- Property subtype: Single Family Residence
Materials
- Concrete
- Roof: Composition
Condition
- Resale
- New construction: No
- Year built: 1982
Utilities & green energy
- Electric: 220 Volts
- Sewer: Public Sewer
- Water: Public
- Utilities for property: Cable Available, Electricity Available, High Speed Internet, Natural Gas Available, Phone Available, Sewer Available, Underground Utilities, Water Available
Community & neighborhood
Security
- Security features: Smoke Detector(s)
Community
- Community features: Street Lights, Walk To Schools, Near Shopping
Location
- Region: Marietta
- Subdivision: Holly Oaks
HOA & financial
HOA
- Has HOA: Yes
- Services included: Other
Other
Other facts
- Listing agreement: Exclusive Right To Sell
Price history
| Date | Event | Price |
|---|---|---|
| 4/28/2025 | Sold | $615,000-1.6%$316/sqft |
Source: | ||
| 4/9/2025 | Pending sale | $625,000$321/sqft |
Source: | ||
| 2/13/2025 | Listed for sale | $625,000+200.6%$321/sqft |
Source: | ||
| 8/18/2012 | Listing removed | $1,500$1/sqft |
Source: RE/MAX Around Atlanta #5045384 Report a problem | ||
| 7/24/2012 | Listed for rent | $1,500$1/sqft |
Source: RE/MAX Around Atlanta #5045384 Report a problem | ||
Public tax history
| Year | Property taxes | Tax assessment |
|---|---|---|
| 2024 | $3,606 +17.7% | $153,568 |
| 2023 | $3,063 -15.7% | $153,568 |
| 2022 | $3,635 +34.5% | $153,568 +38.4% |
Find assessor info on the county website
Neighborhood: 30062
Nearby schools
GreatSchools rating
- 9/10Mountain View Elementary SchoolGrades: PK-5Distance: 0.2 mi
- 8/10Hightower Trail Middle SchoolGrades: 6-8Distance: 2 mi
- 10/10Pope High SchoolGrades: 9-12Distance: 1.1 mi
Schools provided by the listing agent
- Elementary: Mountain View
- Middle: Hightower Trail
- High: Pope
Source: GAMLS. This data may not be complete. We recommend contacting the local school district to confirm school assignments for this home.
Get a cash offer in 3 minutes
Find out how much your home could sell for in as little as 3 minutes with a no-obligation cash offer.
Estimated market value
$611,200

