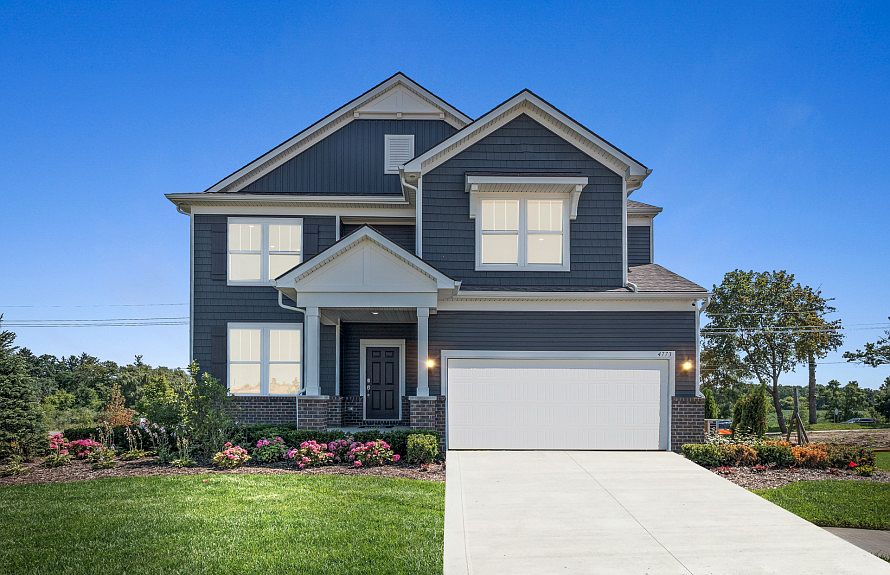Move-in March 2026! Step into this thoughtfully designed 3-bedroom, 2.5-bath gem that perfectly blends style and functionality. From the moment you enter, you'll be captivated by the open layout and modern elegance. The heart of the home is the show-stopping kitchen, complete with sleek stainless-steel appliances, stunning quartz countertops, a spacious island, and 42-inch cabinetry…ideal for both casual meals and entertaining. Just off the kitchen, the café-style dining area flows seamlessly into the expansive gathering room, creating a warm and inviting space for everyday living. Need a quiet retreat or a dedicated workspace? The versatile flex room is ready to become your dream home office, playroom, or cozy library. And don’t miss the highly sought-after walkout basement with high ceilings, ready to be transformed into a finished lower level that fits your lifestyle. Enjoy peace of mind that comes from our Thoughtful Life Tested® Homes and our Limited 10 year Structural Warranty!
New construction
$574,990
2751 Dunes Ct, Milford, MI 48381
3beds
2,391sqft
Single Family Residence
Built in 2025
-- sqft lot
$575,100 Zestimate®
$240/sqft
$121/mo HOA
What's special
Modern eleganceVersatile flex roomExpansive gathering roomHighly sought-after walkout basementSpacious islandHigh ceilingsStunning quartz countertops
Call: (810) 819-2117
- 25 days |
- 171 |
- 4 |
Zillow last checked: 7 hours ago
Listing updated: October 01, 2025 at 03:01pm
Listed by:
Heather S Shaffer 248-254-7900,
PH Relocation Services LLC
Source: Realcomp II,MLS#: 20251034526
Travel times
Schedule tour
Select your preferred tour type — either in-person or real-time video tour — then discuss available options with the builder representative you're connected with.
Facts & features
Interior
Bedrooms & bathrooms
- Bedrooms: 3
- Bathrooms: 3
- Full bathrooms: 2
- 1/2 bathrooms: 1
Primary bedroom
- Level: Second
- Area: 210
- Dimensions: 14 X 15
Bedroom
- Level: Second
- Area: 120
- Dimensions: 10 X 12
Bedroom
- Level: Second
- Area: 154
- Dimensions: 11 X 14
Primary bathroom
- Level: Second
Other
- Level: Second
Other
- Level: Entry
Flex room
- Level: Entry
- Area: 110
- Dimensions: 11 X 10
Great room
- Level: Entry
- Area: 255
- Dimensions: 15 X 17
Kitchen
- Level: Entry
- Area: 225
- Dimensions: 15 X 15
Laundry
- Level: Second
- Area: 40
- Dimensions: 8 X 5
Loft
- Level: Second
- Area: 224
- Dimensions: 16 X 14
Heating
- Forced Air, Natural Gas
Cooling
- Central Air, ENERGYSTAR Qualified AC Equipment
Appliances
- Included: Energy Star Qualified Dishwasher, Free Standing Electric Range, Microwave, Stainless Steel Appliances
- Laundry: Gas Dryer Hookup, Laundry Room
Features
- Entrance Foyer, Programmable Thermostat
- Windows: Energy Star Qualified Windows
- Basement: Unfinished,Walk Out Access
- Has fireplace: No
Interior area
- Total interior livable area: 2,391 sqft
- Finished area above ground: 2,391
Property
Parking
- Total spaces: 2
- Parking features: Two Car Garage, Attached, Driveway
- Attached garage spaces: 2
Features
- Levels: Two
- Stories: 2
- Entry location: GroundLevelwSteps
- Pool features: None
Lot
- Dimensions: 39 x 134 x 125 x 138
- Features: Sprinklers
Details
- Special conditions: Short Sale No,Standard
Construction
Type & style
- Home type: SingleFamily
- Architectural style: Colonial
- Property subtype: Single Family Residence
Materials
- Brick, Vinyl Siding
- Foundation: Basement, Poured
- Roof: Asphalt
Condition
- New Construction
- New construction: Yes
- Year built: 2025
Details
- Builder name: Pulte Homes
- Warranty included: Yes
Utilities & green energy
- Sewer: Public Sewer
- Water: Public
- Utilities for property: Cable Available, Underground Utilities
Green energy
- Energy efficient items: Doors, Hvac, Insulation, Lighting, Thermostat, Windows
- Indoor air quality: Moisture Control, Ventilation
- Water conservation: Low Flow Fixtures
Community & HOA
Community
- Features: Sidewalks
- Security: Carbon Monoxide Detectors, Smoke Detectors
- Subdivision: Lakeview Estates
HOA
- Has HOA: Yes
- Services included: Maintenance Grounds, Maintenance Structure, Snow Removal
- HOA fee: $121 monthly
Location
- Region: Milford
Financial & listing details
- Price per square foot: $240/sqft
- Date on market: 9/8/2025
- Cumulative days on market: 31 days
- Listing agreement: Exclusive Right To Sell
- Listing terms: Cash,Conventional,FHA,Va Loan
About the community
Lakeview Estates, a single-family new construction community in Milford, MI offers Life Tested homes with everyday comfort and luxury. Within minutes of local shops, restaurants, and entertainment, you'll love this beautiful community. Nearby to over 4,400 acres of wooded, hilly terrain, outdoors lovers can enjoy year-round recreation available at Kensington Metropark. Equipped with innovative floor plans, there will be a special space for everyone to call their own.
Source: Pulte

