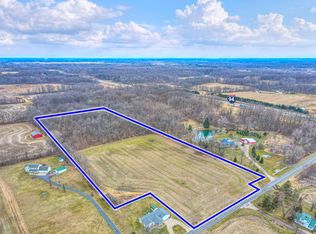Beautiful 3BR/2BA Ranch with a new kitchen, master suite, main floor laundry and wood floors. Large family room, dining room combo. Relax at the end of the day in the 3 season room. Home is equipped with a new geothermal furnace installed in 2015, security system, new 200 amp electrical service 2013 and a sprinkler system. Roof new in 2005. Well new in 2006. Drainfield new in 2007. Shed. Circle driveway makes it convenient for entertaining.
This property is off market, which means it's not currently listed for sale or rent on Zillow. This may be different from what's available on other websites or public sources.
