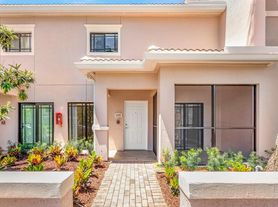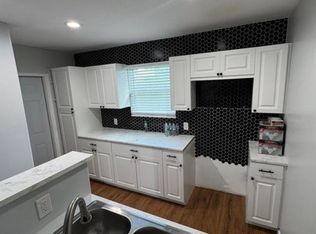Courtesy of Momentum Real Estate Group
In the Heart of Palm Beach Gardens desirable Court Yard Gated Community , One of the Largest Corner Units in Harbour Oaks, this Well maintained, and Freshly Painted is a 4 bed, 3 and 1/2 Bathroom...First Floor Offers an enclosed Den with a Full Bathroom access, Huge living room and Kitchen on the second floor and 3 bedrooms in the 3rd floor that offers new floors in the 3rd floor...Near by PGA National and Palm Beach Gardens Mall, 10 Min ride to the ocean and Near access to I-95 and major expressways...Great Schools ....Make this beautiful Yours.
House for rent
$3,950/mo
2751 Ravella Way, Palm Beach Gardens, FL 33410
4beds
2,383sqft
Price may not include required fees and charges.
Single family residence
Available now
Cats, dogs OK
-- A/C
-- Laundry
Garage parking
-- Heating
What's special
Gated communityEnclosed denCorner unitNew floors
- 37 days |
- -- |
- -- |
Travel times
Looking to buy when your lease ends?
Consider a first-time homebuyer savings account designed to grow your down payment with up to a 6% match & 3.83% APY.
Facts & features
Interior
Bedrooms & bathrooms
- Bedrooms: 4
- Bathrooms: 4
- Full bathrooms: 3
- 1/2 bathrooms: 1
Interior area
- Total interior livable area: 2,383 sqft
Property
Parking
- Parking features: Garage
- Has garage: Yes
- Details: Contact manager
Features
- Exterior features: All Kitchen Aplliances, auto sprinkler, community room, play area
- Has private pool: Yes
Details
- Parcel number: 52434205310009010
Construction
Type & style
- Home type: SingleFamily
- Property subtype: Single Family Residence
Community & HOA
Community
- Features: Clubhouse, Fitness Center, Playground
HOA
- Amenities included: Fitness Center, Pool
Location
- Region: Palm Beach Gardens
Financial & listing details
- Lease term: Contact For Details
Price history
| Date | Event | Price |
|---|---|---|
| 9/6/2025 | Listed for rent | $3,950$2/sqft |
Source: BeachesMLS #R11121718 | ||
| 7/18/2025 | Sold | $540,000+0.9%$227/sqft |
Source: | ||
| 6/3/2025 | Price change | $535,000-1.8%$225/sqft |
Source: | ||
| 5/7/2025 | Price change | $545,000-2.7%$229/sqft |
Source: | ||
| 4/11/2025 | Price change | $560,000-4.3%$235/sqft |
Source: | ||

