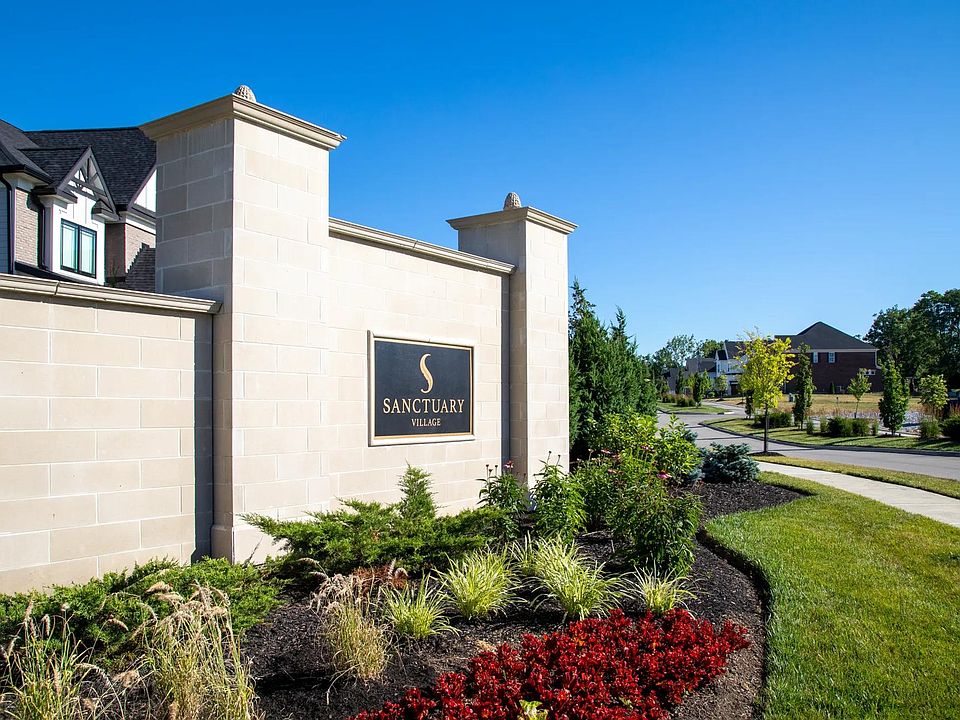Welcome home to the stunning Drees Brennan plan in sought-after Sanctuary Village! Space and openness abound in this 6 bed/5 bath first-floor primary with finished walkout basement and 3-car garage. Upon entry through the double 8' front doors into a foyer with 10' ceilings, you'll find the family room with soaring vaulted ceilings and a stone fireplace. Work from home in the luxury home office and accommodate guests in the first-floor guest suite. The gourmet kitchen with working pantry features built-in SS KitchenAid appliances and custom shelving. The private primary suite showcases a massive walk-in closet with custom shelving and a primary bath with separate vanities, deluxe shower, and freestanding tub. Three additional bedrooms upstairs share a gameroom and two full baths. The finished 9' basement has an additional bedroom, bath and wetbar. Sanctuary Village features a community center with rec room, workout facility, pool, pickleball courts, and abundant walking trails with the convenience of Villa Hills!
New construction
$1,025,000
2751 River Birch Dr, Villa Hills, KY 41017
6beds
4,484sqft
Single Family Residence, Residential
Built in 2024
-- sqft lot
$-- Zestimate®
$229/sqft
$88/mo HOA
What's special
Stone fireplacePrivate primary suiteGourmet kitchenBuilt-in ss kitchenaid appliancesLuxury home officeAbundant walking trailsPickleball courts
Call: (812) 551-2540
- 409 days |
- 289 |
- 6 |
Zillow last checked: 7 hours ago
Listing updated: October 06, 2025 at 09:12am
Listed by:
John Heisler 859-468-9032,
Drees/Zaring Realty
Source: NKMLS,MLS#: 625929
Travel times
Schedule tour
Select your preferred tour type — either in-person or real-time video tour — then discuss available options with the builder representative you're connected with.
Facts & features
Interior
Bedrooms & bathrooms
- Bedrooms: 6
- Bathrooms: 5
- Full bathrooms: 5
Primary bedroom
- Features: Bath Adjoins, Carpet Flooring, Tray Ceiling(s), Walk-In Closet(s)
- Level: First
- Area: 285
- Dimensions: 15 x 19
Bedroom 2
- Features: Bath Adjoins, Carpet Flooring
- Level: First
- Area: 121
- Dimensions: 11 x 11
Bedroom 3
- Features: Carpet Flooring, Walk-In Closet(s)
- Level: Second
- Area: 143
- Dimensions: 11 x 13
Bedroom 4
- Features: Bath Adjoins, Carpet Flooring
- Level: Second
- Area: 121
- Dimensions: 11 x 11
Bedroom 5
- Features: Bath Adjoins, Carpet Flooring
- Level: Second
- Area: 121
- Dimensions: 11 x 11
Other
- Features: Carpet Flooring, Walk-Out Access
- Level: Lower
- Area: 558
- Dimensions: 31 x 18
Dining room
- Features: Luxury Vinyl Flooring, Walk-Out Access
- Level: First
- Area: 130
- Dimensions: 13 x 10
Family room
- Description: Vaulted Ceiling with Beams
- Features: Fireplace(s), See Remarks, Luxury Vinyl Flooring
- Level: First
- Area: 378
- Dimensions: 21 x 18
Great room
- Features: Carpet Flooring
- Level: Second
- Area: 154
- Dimensions: 11 x 14
Kitchen
- Features: Gourmet Kitchen, Kitchen Island, Pantry, Luxury Vinyl Flooring
- Level: First
- Area: 170
- Dimensions: 10 x 17
Laundry
- Features: Utility Sink
- Level: First
- Area: 66
- Dimensions: 11 x 6
Office
- Description: Built-in Cabinetry
- Features: See Remarks, Luxury Vinyl Flooring
- Level: First
- Area: 182
- Dimensions: 14 x 13
Other
- Description: Bedroom #6
- Features: Closet(s), Carpet Flooring, See Remarks
- Level: Lower
- Area: 154
- Dimensions: 14 x 11
Primary bath
- Features: Double Vanity, Soaking Tub, Shower
- Level: First
- Area: 105
- Dimensions: 7 x 15
Heating
- Has Heating (Unspecified Type)
Cooling
- Central Air
Appliances
- Included: Stainless Steel Appliance(s), Electric Oven, Gas Cooktop, Convection Oven, Dishwasher, Disposal, ENERGY STAR Qualified Appliances, Microwave
Features
- Kitchen Island, Wet Bar, Walk-In Closet(s), Tray Ceiling(s), Storage, Stone Counters, Soaking Tub, Smart Thermostat, Smart Home, Pantry, Open Floorplan, High Speed Internet, Entrance Foyer, Double Vanity, Crown Molding, Bookcases, Breakfast Bar, Built-in Features, Beamed Ceilings, Ceiling Fan(s), High Ceilings, Recessed Lighting, Vaulted Ceiling(s), Wired for Data, Master Downstairs
- Doors: Multi Panel Doors
- Windows: Vinyl Frames
- Basement: Full
- Number of fireplaces: 2
- Fireplace features: Gas
Interior area
- Total structure area: 4,484
- Total interior livable area: 4,484 sqft
Property
Parking
- Total spaces: 3
- Parking features: Attached, Garage, Garage Door Opener, Garage Faces Side, Oversized
- Attached garage spaces: 3
Features
- Levels: Two
- Stories: 2
- Patio & porch: Covered, Deck
Lot
- Features: Cul-De-Sac
Details
- Zoning description: Residential
Construction
Type & style
- Home type: SingleFamily
- Architectural style: Craftsman
- Property subtype: Single Family Residence, Residential
Materials
- HardiPlank Type, Concrete, Stone
- Foundation: Poured Concrete
- Roof: Shingle
Condition
- Under Construction
- New construction: Yes
- Year built: 2024
Details
- Builder name: Drees Homes
Utilities & green energy
- Sewer: Public Sewer
- Water: Public
- Utilities for property: Cable Available, Natural Gas Available, Sewer Available
Community & HOA
Community
- Subdivision: Sanctuary Village Estates
HOA
- Has HOA: Yes
- Services included: Association Fees, Maintenance Grounds
- HOA fee: $1,060 annually
Location
- Region: Villa Hills
Financial & listing details
- Price per square foot: $229/sqft
- Date on market: 8/26/2024
- Cumulative days on market: 410 days
About the community
Enjoy luxurious living in a custom home at Sanctuary Village Estates in desirable Villa Hills, KY! Drees homes in this neighborhood are situated on 90' home sites and offer included 3-car side entry garages and 10' ceilings on the first floor. Sanctuary Village is a charming master-planned community presenting a variety of new construction home styles and neighborhoods blending together to create a unique pedestrian-friendly experience. In addition to being situated in an incredible Villa Hills location off Amsterdam Road, which places you close to the I-71/75 corridor, Sanctuary Village offers popular amenities, such as a community center, pool, fitness area, and more. Discover your new home in Villa Hills, KY today with Drees at Sanctuary Village Estates!
Source: Drees Homes

