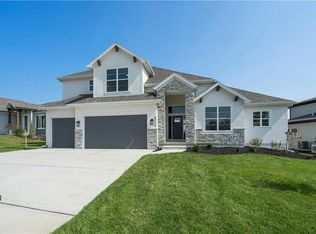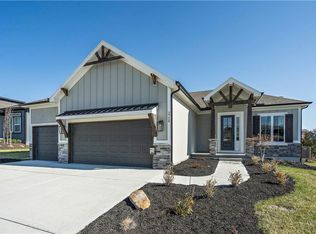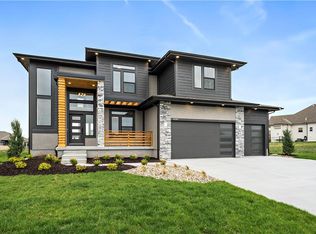Sold
Price Unknown
2751 SW 11th Ter, Lees Summit, MO 64081
4beds
2,951sqft
Single Family Residence
Built in 2023
9,276 Square Feet Lot
$720,200 Zestimate®
$--/sqft
$3,924 Estimated rent
Home value
$720,200
$655,000 - $785,000
$3,924/mo
Zestimate® history
Loading...
Owner options
Explore your selling options
What's special
Welcome to the Haley by New Mark Homes! This stunning 1.5 Story plan is uniquely designed to create the feeling of first floor living while still being functional for any family. The Haley is designed with a very open entrance appealing to all. The back staircase is tucked away giving the appearance of hidden living quarters upstairs. Laundry on both the main and upper levels! Gorgeous accent wall and bay window in primary bedroom, as well a large freestanding soaker tub in the primary bath! True jack and jill bath upstairs with separate vanities, and third upper level bedroom has it's own full bath!
Zillow last checked: 8 hours ago
Listing updated: May 08, 2024 at 01:01pm
Listing Provided by:
Lauren Roush 417-529-0472,
ReeceNichols - Lees Summit,
Rob Ellerman Team 816-304-4434,
ReeceNichols - Lees Summit
Bought with:
Jennifer Weaver, SP00235160
Compass Realty Group
Source: Heartland MLS as distributed by MLS GRID,MLS#: 2450261
Facts & features
Interior
Bedrooms & bathrooms
- Bedrooms: 4
- Bathrooms: 4
- Full bathrooms: 3
- 1/2 bathrooms: 1
Primary bedroom
- Features: Indirect Lighting
- Level: First
Bedroom 2
- Features: Carpet, Walk-In Closet(s)
- Level: Second
Bedroom 3
- Features: Walk-In Closet(s)
- Level: Second
Bedroom 4
- Features: Carpet, Walk-In Closet(s)
- Level: Second
Primary bathroom
- Features: Double Vanity, Quartz Counter, Separate Shower And Tub, Walk-In Closet(s)
- Level: First
Bathroom 2
- Features: Built-in Features, Ceramic Tiles, Double Vanity, Shower Over Tub
- Level: Second
Bathroom 3
- Features: Ceramic Tiles, Shower Over Tub
- Level: Second
Den
- Level: First
Dining room
- Level: First
Great room
- Features: Built-in Features, Fireplace
- Level: First
Half bath
- Features: Built-in Features, Quartz Counter
- Level: First
Kitchen
- Features: Kitchen Island, Pantry, Quartz Counter
- Level: First
Laundry
- Features: Built-in Features, Ceramic Tiles
- Level: First
Loft
- Features: Carpet
- Level: Second
Heating
- Natural Gas
Cooling
- Electric
Appliances
- Included: Exhaust Fan, Microwave, Stainless Steel Appliance(s)
- Laundry: Main Level, Upper Level
Features
- Kitchen Island, Painted Cabinets, Pantry, Vaulted Ceiling(s), Walk-In Closet(s)
- Flooring: Carpet, Tile, Wood
- Windows: Thermal Windows
- Basement: Concrete,Daylight,Egress Window(s),Bath/Stubbed
- Number of fireplaces: 1
- Fireplace features: Gas, Great Room
Interior area
- Total structure area: 2,951
- Total interior livable area: 2,951 sqft
- Finished area above ground: 2,951
- Finished area below ground: 0
Property
Parking
- Total spaces: 3
- Parking features: Attached
- Attached garage spaces: 3
Features
- Patio & porch: Covered
Lot
- Size: 9,276 sqft
Details
- Additional structures: None
- Parcel number: 999999
Construction
Type & style
- Home type: SingleFamily
- Architectural style: Traditional
- Property subtype: Single Family Residence
Materials
- Stucco & Frame
- Roof: Composition
Condition
- Under Construction
- New construction: Yes
- Year built: 2023
Details
- Builder model: Haley
- Builder name: New Mark Homes
Utilities & green energy
- Sewer: Public Sewer
- Water: Public
Green energy
- Energy efficient items: Appliances, Water Heater
Community & neighborhood
Security
- Security features: Smoke Detector(s)
Location
- Region: Lees Summit
- Subdivision: Highland Meadows
HOA & financial
HOA
- Has HOA: Yes
- HOA fee: $500 annually
- Amenities included: Pool
- Services included: Trash
- Association name: Highland Meadows HOA
Other
Other facts
- Listing terms: Cash,Conventional,VA Loan
- Ownership: Private
Price history
| Date | Event | Price |
|---|---|---|
| 5/8/2024 | Sold | -- |
Source: | ||
| 3/18/2024 | Pending sale | $691,950$234/sqft |
Source: | ||
| 8/16/2023 | Listed for sale | $691,950$234/sqft |
Source: | ||
Public tax history
| Year | Property taxes | Tax assessment |
|---|---|---|
| 2024 | $89 +0.7% | $1,235 |
| 2023 | $89 | $1,235 |
| 2022 | -- | -- |
Find assessor info on the county website
Neighborhood: 64081
Nearby schools
GreatSchools rating
- 5/10Longview Farm Elementary SchoolGrades: K-5Distance: 0.9 mi
- 7/10Pleasant Lea Middle SchoolGrades: 6-8Distance: 2.5 mi
- 9/10Lee's Summit West High SchoolGrades: 9-12Distance: 2.5 mi
Schools provided by the listing agent
- Elementary: Longview Farms
- Middle: Pleasant Lea
- High: Lee's Summit West
Source: Heartland MLS as distributed by MLS GRID. This data may not be complete. We recommend contacting the local school district to confirm school assignments for this home.
Get a cash offer in 3 minutes
Find out how much your home could sell for in as little as 3 minutes with a no-obligation cash offer.
Estimated market value
$720,200
Get a cash offer in 3 minutes
Find out how much your home could sell for in as little as 3 minutes with a no-obligation cash offer.
Estimated market value
$720,200


