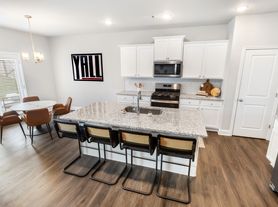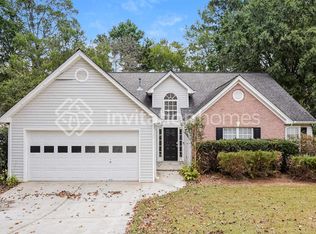The Housing Choice Voucher Program (HCV), formerly known as Section 8, is accepted. Welcome to this stunning 4-bedroom, 3-bathroom home featuring an open and bright floor plan designed for modern living. Situated on a corner lot in a desirable community, this home offers style, comfort, and convenience. The main level includes a guest bedroom with a full bathroom, perfect for visitors or a private office. The spacious family room, dining area, and well-appointed kitchen flow together seamlessly, ideal for both everyday living and entertaining. Upstairs, enjoy a second family room/loft that provides flexible space for a media room, play area, or study. The oversized primary suite offers a relaxing retreat with a sitting area, large bathroom, and his-and-hers closets. Two generously sized secondary bedrooms share a full bathroom. The fully fenced backyard is perfect for outdoor gatherings or enjoying quiet time in privacy. Located in an area with excellent schools, this home is just minutes from shopping, dining, parks, and entertainment. Don't miss the chance to lease this spacious and beautifully maintained home in a sought-after neighborhood!
Listings identified with the FMLS IDX logo come from FMLS and are held by brokerage firms other than the owner of this website. The listing brokerage is identified in any listing details. Information is deemed reliable but is not guaranteed. 2025 First Multiple Listing Service, Inc.
House for rent
$3,600/mo
2751 Spence Ct, Dacula, GA 30019
4beds
3,212sqft
Price may not include required fees and charges.
Singlefamily
Available now
-- Pets
Central air, ceiling fan
In unit laundry
4 Garage spaces parking
Forced air, fireplace
What's special
Fully fenced backyardSpacious family roomSitting areaDining areaWell-appointed kitchenHis-and-hers closetsCorner lot
- 29 days |
- -- |
- -- |
Travel times
Looking to buy when your lease ends?
Consider a first-time homebuyer savings account designed to grow your down payment with up to a 6% match & a competitive APY.
Facts & features
Interior
Bedrooms & bathrooms
- Bedrooms: 4
- Bathrooms: 3
- Full bathrooms: 3
Heating
- Forced Air, Fireplace
Cooling
- Central Air, Ceiling Fan
Appliances
- Included: Dishwasher, Disposal, Dryer, Microwave, Oven, Refrigerator, Washer
- Laundry: In Unit, Upper Level
Features
- Ceiling Fan(s), Double Vanity, Entrance Foyer
- Has fireplace: Yes
Interior area
- Total interior livable area: 3,212 sqft
Property
Parking
- Total spaces: 4
- Parking features: Garage, Covered
- Has garage: Yes
- Details: Contact manager
Features
- Stories: 2
- Exterior features: Contact manager
Details
- Parcel number: 5306411
Construction
Type & style
- Home type: SingleFamily
- Property subtype: SingleFamily
Materials
- Roof: Composition
Condition
- Year built: 2007
Community & HOA
Location
- Region: Dacula
Financial & listing details
- Lease term: 12 Months
Price history
| Date | Event | Price |
|---|---|---|
| 10/8/2025 | Listed for rent | $3,600$1/sqft |
Source: FMLS GA #7662304 | ||
| 9/5/2025 | Sold | $345,000-6.4%$107/sqft |
Source: | ||
| 8/12/2025 | Listed for sale | $368,500$115/sqft |
Source: | ||
| 8/12/2025 | Pending sale | $368,500$115/sqft |
Source: | ||
| 8/9/2025 | Price change | $368,500+0.7%$115/sqft |
Source: | ||

