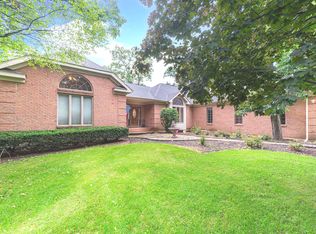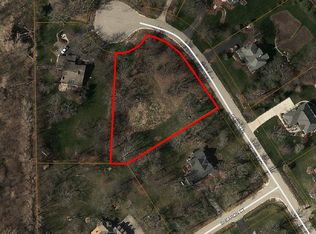Closed
$435,000
27510 Gerry Ln, Sycamore, IL 60178
4beds
2,045sqft
Single Family Residence
Built in 1999
1.47 Acres Lot
$470,200 Zestimate®
$213/sqft
$2,875 Estimated rent
Home value
$470,200
$367,000 - $607,000
$2,875/mo
Zestimate® history
Loading...
Owner options
Explore your selling options
What's special
Over 2,000 SF In This 4 Bedroom, 2 Full Bath, 3-Car Garage Brick and Cedar RANCH Home On 1.47 Acres. Wonderful Open Floor Plan Features Hardwood Floors and 9 Foot Ceilings. Nice KITCHEN With Raised Panel Cabinetry, Granite Counters, Large Closet Pantry, Stainless Steel Appliances and Sunny Breakfast Area Overlooking Picturesque Back Yard. Kitchen Overlooks the Inviting FAMILY ROOM Featuring Floor to Ceiling Brick Raised Hearth Wood Burning Fireplace With Wood Mantle and Atrium Door To Large Elevated Back Deck. Open DINING ROOM With Hardwood Flooring and Pull Down Shades. PRIMARY BEDROOM SUITE With Bay Window, Large Walk-In Closet and Luxury Bath (Jetted Tub, Double Sinks, Separate Shower). Generously Sized BEDROOM 2-4 With Ample Closet Space, 2" Wood Blinds and Lighted Ceiling Fans with Separate Wall Controls. BEDROOM 2 features Vaulted Wood Covered Ceiling, Large Walk-in Closet and Huge Palladium Window For Tons Of Natural Light. The Large DECK Overlooks the Beautiful Yard With Numerous Mature Trees. Charming Covered FRONT PORCH Overlooks Landscaped Yard. 3-Car Garage Parking (HEATED Oversized Attached 2.5 Car Garage Plus a Detached 1 Car Garage). Huge FULL BASEMENT With Roughed-In Plumbing for Future FULL BATH. 2023 UPDATES: Carpet, Paint Throughout Most of Home, Culligan HE Water Softener & Reverse Osmosis System, SS Appliances (Stove, MW, DW). W&D 2020. Home Warranty Included!
Zillow last checked: 8 hours ago
Listing updated: August 13, 2024 at 05:27pm
Listing courtesy of:
Mark Sannita 630-267-5091,
Keller Williams Inspire - Geneva
Bought with:
Katie Hemming
Hemming & Sylvester Properties
Source: MRED as distributed by MLS GRID,MLS#: 12095764
Facts & features
Interior
Bedrooms & bathrooms
- Bedrooms: 4
- Bathrooms: 2
- Full bathrooms: 2
Primary bedroom
- Features: Flooring (Carpet), Window Treatments (All), Bathroom (Full, Double Sink, Tub & Separate Shwr)
- Level: Main
- Area: 221 Square Feet
- Dimensions: 17X13
Bedroom 2
- Features: Flooring (Carpet), Window Treatments (Blinds)
- Level: Main
- Area: 182 Square Feet
- Dimensions: 14X13
Bedroom 3
- Features: Flooring (Carpet), Window Treatments (Blinds)
- Level: Main
- Area: 168 Square Feet
- Dimensions: 14X12
Bedroom 4
- Features: Flooring (Carpet), Window Treatments (Blinds)
- Level: Main
- Area: 144 Square Feet
- Dimensions: 12X12
Deck
- Level: Main
- Area: 640 Square Feet
- Dimensions: 40X16
Dining room
- Features: Flooring (Hardwood), Window Treatments (All)
- Level: Main
- Area: 144 Square Feet
- Dimensions: 12X12
Eating area
- Features: Flooring (Ceramic Tile)
- Level: Main
- Area: 80 Square Feet
- Dimensions: 10X8
Family room
- Features: Flooring (Hardwood)
- Level: Main
- Area: 300 Square Feet
- Dimensions: 20X15
Foyer
- Features: Flooring (Hardwood)
- Level: Main
- Area: 70 Square Feet
- Dimensions: 10X7
Kitchen
- Features: Kitchen (Eating Area-Table Space, Pantry-Closet), Flooring (Ceramic Tile)
- Level: Main
- Area: 220 Square Feet
- Dimensions: 22X10
Heating
- Propane, Forced Air
Cooling
- Central Air
Appliances
- Included: Range, Microwave, Dishwasher, Refrigerator, Washer, Dryer, Stainless Steel Appliance(s), Water Purifier, Water Purifier Owned, Water Softener, Water Softener Owned, Gas Oven, Humidifier, Multiple Water Heaters, Gas Water Heater
Features
- Cathedral Ceiling(s)
- Flooring: Hardwood
- Windows: Screens
- Basement: Unfinished,Bath/Stubbed,Egress Window,Full
- Attic: Full
- Number of fireplaces: 1
- Fireplace features: Wood Burning, Attached Fireplace Doors/Screen, Masonry, Family Room
Interior area
- Total structure area: 2,045
- Total interior livable area: 2,045 sqft
Property
Parking
- Total spaces: 3
- Parking features: Asphalt, Concrete, Garage Door Opener, On Site, Garage Owned, Attached, Garage
- Attached garage spaces: 3
- Has uncovered spaces: Yes
Accessibility
- Accessibility features: No Disability Access
Features
- Stories: 1
- Patio & porch: Deck, Porch
- Fencing: Invisible
Lot
- Size: 1.47 Acres
- Dimensions: 159.63X119.59X424.53X490.10
- Features: Landscaped, Mature Trees
Details
- Additional structures: Second Garage, Garage(s)
- Parcel number: 0614207006
- Special conditions: Home Warranty
- Other equipment: Water-Softener Owned, Ceiling Fan(s), Sump Pump
Construction
Type & style
- Home type: SingleFamily
- Architectural style: Ranch
- Property subtype: Single Family Residence
Materials
- Brick, Cedar
- Foundation: Concrete Perimeter
- Roof: Asphalt
Condition
- New construction: No
- Year built: 1999
Details
- Warranty included: Yes
Utilities & green energy
- Electric: 200+ Amp Service
- Sewer: Septic Tank
- Water: Well
Community & neighborhood
Security
- Security features: Carbon Monoxide Detector(s)
Community
- Community features: Park, Street Paved
Location
- Region: Sycamore
HOA & financial
HOA
- Services included: None
Other
Other facts
- Listing terms: Conventional
- Ownership: Fee Simple
Price history
| Date | Event | Price |
|---|---|---|
| 8/13/2024 | Sold | $435,000-3.3%$213/sqft |
Source: | ||
| 7/17/2024 | Contingent | $450,000$220/sqft |
Source: | ||
| 7/13/2024 | Listed for sale | $450,000+7.1%$220/sqft |
Source: | ||
| 9/14/2023 | Sold | $420,000-5.6%$205/sqft |
Source: | ||
| 8/26/2023 | Contingent | $444,900$218/sqft |
Source: | ||
Public tax history
| Year | Property taxes | Tax assessment |
|---|---|---|
| 2024 | $8,971 +1.7% | $128,974 +9.5% |
| 2023 | $8,817 +5.2% | $117,774 +9% |
| 2022 | $8,384 +4% | $108,020 +6.5% |
Find assessor info on the county website
Neighborhood: 60178
Nearby schools
GreatSchools rating
- 3/10North Grove Elementary SchoolGrades: K-5Distance: 2 mi
- 5/10Sycamore Middle SchoolGrades: 6-8Distance: 3.6 mi
- 8/10Sycamore High SchoolGrades: 9-12Distance: 5 mi
Schools provided by the listing agent
- Elementary: North Grove Elementary School
- District: 427
Source: MRED as distributed by MLS GRID. This data may not be complete. We recommend contacting the local school district to confirm school assignments for this home.

Get pre-qualified for a loan
At Zillow Home Loans, we can pre-qualify you in as little as 5 minutes with no impact to your credit score.An equal housing lender. NMLS #10287.

