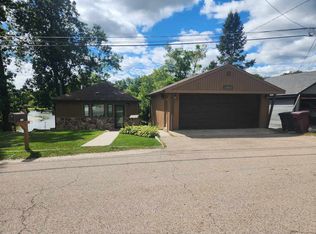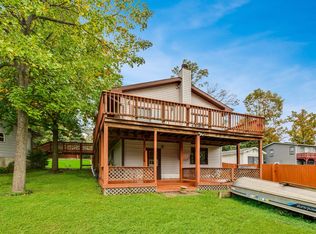Closed
$448,000
27517 W Ashland Ave, Spring Grove, IL 60081
4beds
3,608sqft
Single Family Residence
Built in 1970
0.48 Acres Lot
$452,700 Zestimate®
$124/sqft
$4,688 Estimated rent
Home value
$452,700
$407,000 - $502,000
$4,688/mo
Zestimate® history
Loading...
Owner options
Explore your selling options
What's special
Lake living at it's finest! This fully renovated home sits on 3 lots with 105 feet of channel front overlooking Lake Nippersink. This home is all set for enjoying all the Chain O' Lakes has to offer. Freshly dredged channel, boat slip w/lift, huge 3 season room complete with brick BBQ and rotisserie, room to park your toys, decks, patio, fire pit, and two sheds! Walkout basement with workshop, 3 full baths, 4 bedrooms, all new spacious kitchen w/stainless steel appliances, a huge living room with great lake views. All new bath, flooring, paint, furnace and AC! Beautifully landscaped and ready for Summer fun!
Zillow last checked: 8 hours ago
Listing updated: September 05, 2025 at 02:20pm
Listing courtesy of:
Joseph Prindle 224-440-2100,
HomeSmart Connect LLC
Bought with:
Vanessa Carlson
iRealty Flat Fee Brokerage
Source: MRED as distributed by MLS GRID,MLS#: 12400275
Facts & features
Interior
Bedrooms & bathrooms
- Bedrooms: 4
- Bathrooms: 4
- Full bathrooms: 3
- 1/2 bathrooms: 1
Primary bedroom
- Features: Bathroom (Full)
- Level: Second
- Area: 255 Square Feet
- Dimensions: 15X17
Bedroom 2
- Level: Lower
- Area: 120 Square Feet
- Dimensions: 12X10
Bedroom 3
- Level: Lower
- Area: 99 Square Feet
- Dimensions: 9X11
Bedroom 4
- Level: Lower
- Area: 108 Square Feet
- Dimensions: 12X9
Dining room
- Level: Main
- Area: 168 Square Feet
- Dimensions: 12X14
Enclosed porch
- Level: Lower
- Area: 308 Square Feet
- Dimensions: 22X14
Family room
- Level: Lower
- Area: 528 Square Feet
- Dimensions: 24X22
Kitchen
- Level: Main
- Area: 180 Square Feet
- Dimensions: 15X12
Laundry
- Level: Lower
- Area: 60 Square Feet
- Dimensions: 10X6
Living room
- Level: Main
- Area: 506 Square Feet
- Dimensions: 23X22
Office
- Level: Second
- Area: 120 Square Feet
- Dimensions: 10X12
Other
- Level: Lower
- Area: 352 Square Feet
- Dimensions: 22X16
Heating
- Natural Gas
Cooling
- Central Air
Features
- Cathedral Ceiling(s), 1st Floor Full Bath, Walk-In Closet(s)
- Windows: Skylight(s)
- Basement: Finished,Full,Walk-Out Access
- Number of fireplaces: 1
- Fireplace features: Wood Burning, Family Room
Interior area
- Total structure area: 3,608
- Total interior livable area: 3,608 sqft
Property
Parking
- Total spaces: 2
- Parking features: On Site, Garage Owned, Detached, Garage
- Garage spaces: 2
Accessibility
- Accessibility features: No Disability Access
Features
- Levels: Bi-Level
- Stories: 1
- Patio & porch: Deck, Patio
- Exterior features: Boat Slip, Fire Pit, Dock
- Has view: Yes
- View description: Water, Back of Property
- Water view: Water,Back of Property
- Waterfront features: Lake Privileges
Lot
- Size: 0.48 Acres
- Dimensions: 165X160X105
- Features: Channel Front, Water Rights
Details
- Additional structures: Workshop
- Additional parcels included: 01341170100000,01341170090000
- Parcel number: 01341170110000
- Special conditions: None
Construction
Type & style
- Home type: SingleFamily
- Architectural style: Bi-Level
- Property subtype: Single Family Residence
Materials
- Vinyl Siding
- Foundation: Concrete Perimeter
- Roof: Asphalt
Condition
- New construction: No
- Year built: 1970
- Major remodel year: 2025
Utilities & green energy
- Sewer: Septic Tank
- Water: Well
Community & neighborhood
Community
- Community features: Water Rights
Location
- Region: Spring Grove
Other
Other facts
- Has irrigation water rights: Yes
- Listing terms: Cash
- Ownership: Fee Simple
Price history
| Date | Event | Price |
|---|---|---|
| 9/5/2025 | Sold | $448,000-5.7%$124/sqft |
Source: | ||
| 7/26/2025 | Pending sale | $475,000$132/sqft |
Source: | ||
| 7/16/2025 | Contingent | $475,000$132/sqft |
Source: | ||
| 6/22/2025 | Listed for sale | $475,000$132/sqft |
Source: | ||
| 6/17/2025 | Listing removed | $475,000$132/sqft |
Source: | ||
Public tax history
| Year | Property taxes | Tax assessment |
|---|---|---|
| 2023 | $8,097 -2.4% | $130,800 +11.7% |
| 2022 | $8,295 +4.9% | $117,121 +5.4% |
| 2021 | $7,906 +1.9% | $111,094 +10.2% |
Find assessor info on the county website
Neighborhood: 60081
Nearby schools
GreatSchools rating
- 6/10Lotus SchoolGrades: PK-4Distance: 0.8 mi
- 3/10Stanton SchoolGrades: 5-8Distance: 2.4 mi
- 5/10Grant Community High SchoolGrades: 9-12Distance: 2.1 mi
Schools provided by the listing agent
- High: Grant Community High School
- District: 114
Source: MRED as distributed by MLS GRID. This data may not be complete. We recommend contacting the local school district to confirm school assignments for this home.

Get pre-qualified for a loan
At Zillow Home Loans, we can pre-qualify you in as little as 5 minutes with no impact to your credit score.An equal housing lender. NMLS #10287.
Sell for more on Zillow
Get a free Zillow Showcase℠ listing and you could sell for .
$452,700
2% more+ $9,054
With Zillow Showcase(estimated)
$461,754
