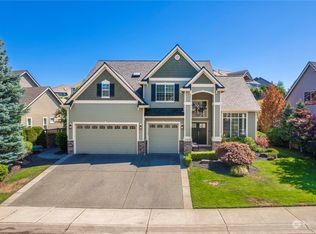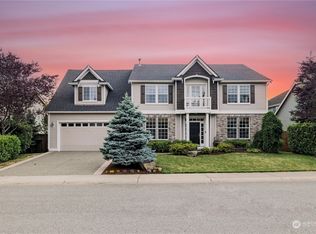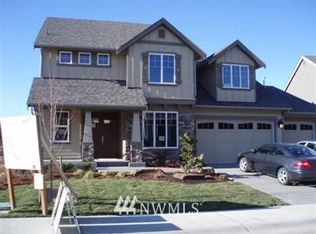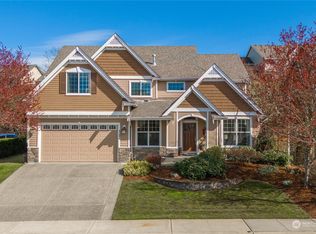Sold
Listed by:
Laura M. Ford,
RE/MAX Northwest
Bought with: eXp Realty
$1,039,988
27518 254th Way SE, Maple Valley, WA 98038
4beds
2,810sqft
Single Family Residence
Built in 2006
7,178.69 Square Feet Lot
$1,041,200 Zestimate®
$370/sqft
$3,921 Estimated rent
Home value
$1,041,200
$989,000 - $1.09M
$3,921/mo
Zestimate® history
Loading...
Owner options
Explore your selling options
What's special
Introducing this Exquisite Norris Home w/ Upscale Custom Features! This remarkable 4-bedroom, 2.5-bathroom residence showcases an inviting & open floor plan complemented by soaring ~20ft Ceilings. Immerse yourself in the elegance of hardwood floors, wainscoting, pristine white millwork, & captivating coffered ceilings. The stunning kitchen boasts granite countertops, new stainless appliances, & a convenient island w/ breakfast bar. Discover the spacious first-floor Owners suite, complete w/ vaulted ceilings, a lavish 5-piece bathrm & a generously sized walk-in closet. Upstairs, you'll find 3 additional bdrms & a lrg bonus area. 3-car garage provides ample space. Custom CA closets in all closets & pantry! Home has AC! Walk to parks & trails.
Zillow last checked: 8 hours ago
Listing updated: August 11, 2023 at 02:59pm
Listed by:
Laura M. Ford,
RE/MAX Northwest
Bought with:
Matthew Gerken, 130625
eXp Realty
Jeremy Mellick, 23149
eXp Realty
Source: NWMLS,MLS#: 2137606
Facts & features
Interior
Bedrooms & bathrooms
- Bedrooms: 4
- Bathrooms: 3
- Full bathrooms: 2
- 1/2 bathrooms: 1
- Main level bedrooms: 1
Primary bedroom
- Level: Main
Bedroom
- Level: Second
Bedroom
- Level: Second
Bedroom
- Level: Second
Bathroom full
- Level: Main
Bathroom full
- Level: Second
Other
- Level: Main
Dining room
- Level: Main
Entry hall
- Level: Main
Family room
- Level: Main
Kitchen with eating space
- Level: Main
Living room
- Level: Main
Utility room
- Level: Second
Heating
- Fireplace(s), Forced Air, High Efficiency (Unspecified)
Cooling
- Central Air
Appliances
- Included: Dishwasher_, GarbageDisposal_, Microwave_, Refrigerator_, StoveRange_, Dishwasher, Garbage Disposal, Microwave, Refrigerator, StoveRange
Features
- Bath Off Primary, Dining Room, Walk-In Pantry
- Flooring: Ceramic Tile, Hardwood, Carpet
- Windows: Double Pane/Storm Window, Skylight(s)
- Basement: None
- Number of fireplaces: 1
- Fireplace features: Gas, Main Level: 1, Fireplace
Interior area
- Total structure area: 2,810
- Total interior livable area: 2,810 sqft
Property
Parking
- Total spaces: 3
- Parking features: Attached Garage
- Attached garage spaces: 3
Features
- Levels: Two
- Stories: 2
- Entry location: Main
- Patio & porch: Ceramic Tile, Hardwood, Wall to Wall Carpet, Bath Off Primary, Double Pane/Storm Window, Dining Room, Jetted Tub, Skylight(s), Vaulted Ceiling(s), Walk-In Closet(s), Walk-In Pantry, Wired for Generator, Fireplace
- Spa features: Bath
- Has view: Yes
- View description: Territorial
Lot
- Size: 7,178 sqft
- Dimensions: 96 x 62 x 43 x 42
- Features: Curbs, Paved, Sidewalk, Cable TV, Fenced-Fully, Gas Available, High Speed Internet, Patio, Sprinkler System
- Topography: Level
- Residential vegetation: Fruit Trees
Details
- Parcel number: 5104540420
- Zoning description: R4
- Special conditions: Standard
- Other equipment: Wired for Generator
Construction
Type & style
- Home type: SingleFamily
- Architectural style: Craftsman
- Property subtype: Single Family Residence
Materials
- Cement Planked, Wood Products
- Foundation: Poured Concrete
- Roof: Composition
Condition
- Good
- Year built: 2006
Details
- Builder name: Norris Homes
Utilities & green energy
- Electric: Company: PSE
- Sewer: Sewer Connected, Company: Soos Creek Water
- Water: Public, Company: Covington Water
Community & neighborhood
Community
- Community features: Athletic Court, CCRs, Playground, Trail(s)
Location
- Region: Maple Valley
- Subdivision: Maple Valley
HOA & financial
HOA
- HOA fee: $245 quarterly
Other
Other facts
- Listing terms: Cash Out,Conventional,FHA,VA Loan
- Cumulative days on market: 658 days
Price history
| Date | Event | Price |
|---|---|---|
| 8/11/2023 | Sold | $1,039,988$370/sqft |
Source: | ||
| 7/19/2023 | Pending sale | $1,039,988$370/sqft |
Source: | ||
| 7/12/2023 | Listed for sale | $1,039,988+47.5%$370/sqft |
Source: | ||
| 4/15/2020 | Sold | $705,000+0.9%$251/sqft |
Source: | ||
| 2/18/2020 | Pending sale | $698,950$249/sqft |
Source: Redfin Corp. #1563432 | ||
Public tax history
| Year | Property taxes | Tax assessment |
|---|---|---|
| 2024 | $10,458 +7.6% | $950,000 +9.7% |
| 2023 | $9,717 +6.3% | $866,000 -11.5% |
| 2022 | $9,141 +7.7% | $978,000 +29.4% |
Find assessor info on the county website
Neighborhood: 98038
Nearby schools
GreatSchools rating
- 7/10Rock Creek Elementary SchoolGrades: PK-5Distance: 1.5 mi
- 8/10Summit Trail Middle SchoolGrades: 6-8Distance: 1.3 mi
- 8/10Tahoma Senior High SchoolGrades: 9-12Distance: 1.2 mi

Get pre-qualified for a loan
At Zillow Home Loans, we can pre-qualify you in as little as 5 minutes with no impact to your credit score.An equal housing lender. NMLS #10287.
Sell for more on Zillow
Get a free Zillow Showcase℠ listing and you could sell for .
$1,041,200
2% more+ $20,824
With Zillow Showcase(estimated)
$1,062,024


